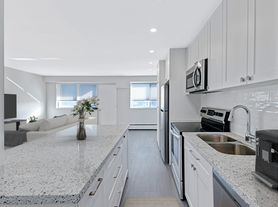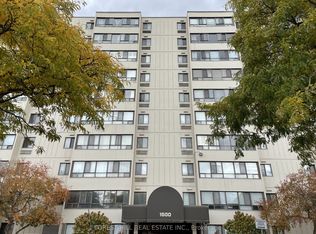Welcome to 45 Pond Mills Road #1504 - a beautifully updated and spacious 2-bedroom condo located on the 15th floor, offering bright natural light, modern finishes, and impressive city views. This unit features a fully renovated kitchen with quartz countertops, stainless steel appliances, updated lighting, and an open-concept dining and living area with contemporary flooring throughout. The bathroom has been tastefully updated with a tiled walk-in shower and modern vanity. Enjoy the convenience of in-suite laundry and two generous bedrooms with ample closet space. Rent includes water and 1 underground parking space.The building offers excellent amenities such as a sauna, fitness room, updated lobby, secured entry, and plenty of visitor parking. Residents enjoy a well-maintained environment with on-site management and quiet surroundings.Located in a highly convenient area of London, this condo is just minutes from the scenic Thames River, Kiwanis Park trails, Pond Mills Conservation Area, grocery stores, pharmacies, restaurants, and major shopping plazas. Public transit is steps away, and commuters will appreciate quick access to Veterans Memorial Parkway, Highbury Ave, and Highway 401 - making travel across the city and beyond fast and easy. A perfect home for professionals, or anyone seeking comfort, style, and convenience. Rent is $2,000/month and includes water + underground parking.
Apartment for rent
C$2,000/mo
45 Pond Mills Rd #1504, London, ON N5Z 4W5
2beds
Price may not include required fees and charges.
Apartment
Available now
Window unit
Ensuite laundry
1 Parking space parking
Electric, baseboard
What's special
Offering bright natural lightModern finishesImpressive city viewsFully renovated kitchenQuartz countertopsStainless steel appliancesUpdated lighting
- 23 hours |
- -- |
- -- |
Travel times
Looking to buy when your lease ends?
Consider a first-time homebuyer savings account designed to grow your down payment with up to a 6% match & a competitive APY.
Facts & features
Interior
Bedrooms & bathrooms
- Bedrooms: 2
- Bathrooms: 1
- Full bathrooms: 1
Heating
- Electric, Baseboard
Cooling
- Window Unit
Appliances
- Laundry: Ensuite
Property
Parking
- Total spaces: 1
- Details: Contact manager
Features
- Exterior features: Ensuite, Heating system: Baseboard, Heating: Electric, MCC, Underground, Water included in rent
Details
- Parcel number: 089310195
Construction
Type & style
- Home type: Apartment
- Property subtype: Apartment
Utilities & green energy
- Utilities for property: Water
Community & HOA
Location
- Region: London
Financial & listing details
- Lease term: Contact For Details
Price history
Price history is unavailable.
Neighborhood: Glen Carin
There are 2 available units in this apartment building

