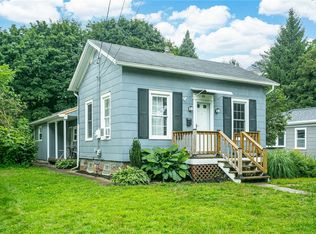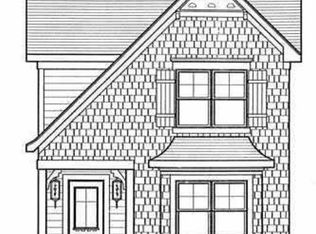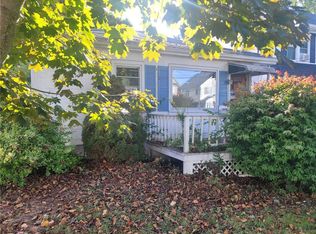Closed
$199,900
45 Pollard Ave, Rochester, NY 14612
4beds
1,874sqft
Single Family Residence
Built in 1900
5,662.8 Square Feet Lot
$208,300 Zestimate®
$107/sqft
$2,161 Estimated rent
Maximize your home sale
Get more eyes on your listing so you can sell faster and for more.
Home value
$208,300
$192,000 - $225,000
$2,161/mo
Zestimate® history
Loading...
Owner options
Explore your selling options
What's special
Nestled in the sought-after Charlotte neighborhood, this charming four-bedroom, one-bath home offers the perfect blend of historical character and modern updates. Just a short walk from Lake Ontario’s beautiful beaches, restaurants and shopping. This property provides a coastal lifestyle with convenience. Step inside to find bright, spacious rooms featuring timeless architectural details alongside contemporary finishes. Additional interior upgrades include new H20 tank, electrical panel, furnace and central air. The fenced-in backyard is perfect for outdoor entertaining or a peaceful retreat. Ideal for those who appreciate history, charm, and proximity to the lake, this home is a rare find in a prime location!
Zillow last checked: 8 hours ago
Listing updated: January 01, 2026 at 11:49am
Listed by:
Tiffany A. Montgomery 585-737-6168,
Revolution Real Estate
Bought with:
Oliver R. Del Rosario, 10401272084
RE/MAX Realty Group
Source: NYSAMLSs,MLS#: R1577422 Originating MLS: Rochester
Originating MLS: Rochester
Facts & features
Interior
Bedrooms & bathrooms
- Bedrooms: 4
- Bathrooms: 2
- Full bathrooms: 1
- 1/2 bathrooms: 1
Heating
- Gas, Forced Air
Cooling
- Central Air
Appliances
- Included: Dryer, Dishwasher, Exhaust Fan, Gas Oven, Gas Range, Gas Water Heater, Refrigerator, Range Hood, Washer
Features
- Ceiling Fan(s), Separate/Formal Dining Room, Programmable Thermostat
- Flooring: Carpet, Luxury Vinyl, Tile, Varies
- Windows: Thermal Windows
- Basement: Full,Sump Pump
- Has fireplace: No
Interior area
- Total structure area: 1,874
- Total interior livable area: 1,874 sqft
Property
Parking
- Parking features: No Garage
Features
- Levels: Two
- Stories: 2
- Patio & porch: Deck, Open, Porch
- Exterior features: Blacktop Driveway, Deck, Fully Fenced
- Fencing: Full
Lot
- Size: 5,662 sqft
- Dimensions: 33 x 165
- Features: Rectangular, Rectangular Lot, Residential Lot
Details
- Additional structures: Shed(s), Storage
- Parcel number: 26140004769000020540000000
- Special conditions: Standard
Construction
Type & style
- Home type: SingleFamily
- Architectural style: Two Story
- Property subtype: Single Family Residence
Materials
- Vinyl Siding, Copper Plumbing
- Foundation: Block
- Roof: Asphalt,Shingle
Condition
- Resale
- Year built: 1900
Utilities & green energy
- Electric: Circuit Breakers
- Sewer: Connected
- Water: Connected, Public
- Utilities for property: Sewer Connected, Water Connected
Community & neighborhood
Location
- Region: Rochester
- Subdivision: Town Lt
Other
Other facts
- Listing terms: Cash,Conventional,FHA,VA Loan
Price history
| Date | Event | Price |
|---|---|---|
| 2/28/2025 | Sold | $199,900$107/sqft |
Source: | ||
| 12/13/2024 | Pending sale | $199,900$107/sqft |
Source: | ||
| 12/4/2024 | Price change | $199,900-4.8%$107/sqft |
Source: | ||
| 11/14/2024 | Listed for sale | $209,900+84.1%$112/sqft |
Source: | ||
| 7/8/2019 | Sold | $114,000+8.1%$61/sqft |
Source: | ||
Public tax history
| Year | Property taxes | Tax assessment |
|---|---|---|
| 2024 | -- | $169,400 +69.4% |
| 2023 | -- | $100,000 |
| 2022 | -- | $100,000 |
Find assessor info on the county website
Neighborhood: Charlotte
Nearby schools
GreatSchools rating
- 3/10School 42 Abelard ReynoldsGrades: PK-6Distance: 1.3 mi
- 2/10Northwest College Preparatory High SchoolGrades: 7-9Distance: 5.4 mi
- 1/10Northeast College Preparatory High SchoolGrades: 9-12Distance: 0.2 mi
Schools provided by the listing agent
- District: Rochester
Source: NYSAMLSs. This data may not be complete. We recommend contacting the local school district to confirm school assignments for this home.


