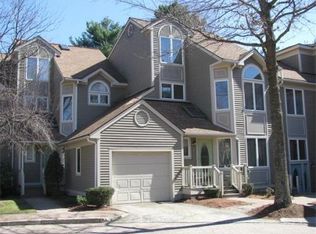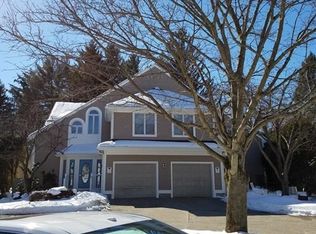Sold for $262,000
$262,000
45 Pointe Rok Dr #45, Worcester, MA 01604
2beds
1,700sqft
Condominium, Townhouse
Built in 1986
-- sqft lot
$282,800 Zestimate®
$154/sqft
$2,660 Estimated rent
Home value
$282,800
$260,000 - $308,000
$2,660/mo
Zestimate® history
Loading...
Owner options
Explore your selling options
What's special
Welcome to Pointe Rok Estates, a waterfront community with private beach, boat docks, inground pool, hot tub, sauna, clubhouse, gym, tennis courts and so much more. Come enjoy a carefree lifestyle in this beautiful setting. 2 bedroom, 2 bath condo with lovely water views, has been freshly painted and is ready for immediate occupancy. Large living room has open floor plan, gleaming hardwood flooring and panels of glass creating a bright and natural setting overlooking the water. Kitchen has granite counter, breakfast bar and Stainless Steel appliances. One level living with 2 bedrooms, 2 bathrooms is perfect for those downsizing and looking for ease of living and convenience. If more space is desired, the finished lower level provides and additional 1000 square feet. Gated Pointe Rok community is located minutes from UMASS, shopping and restaurants, commuter rail and Mass Pike. CASH SALE ONLY. Total fees $1,056 ($567association fee + $489 special assessment fee = $1,056)
Zillow last checked: 8 hours ago
Listing updated: June 21, 2024 at 11:47am
Listed by:
Lauren Demerjian 508-320-8606,
OPEN DOOR Real Estate 978-422-5252
Bought with:
Sabrina Evangelista-Courville
Sabrina Evangelista-Courville
Source: MLS PIN,MLS#: 73174263
Facts & features
Interior
Bedrooms & bathrooms
- Bedrooms: 2
- Bathrooms: 2
- Full bathrooms: 2
Primary bedroom
- Features: Bathroom - 3/4, Closet, Flooring - Laminate
- Level: First
- Area: 182
- Dimensions: 13 x 14
Bedroom 2
- Features: Closet, Flooring - Laminate
- Level: First
- Area: 140
- Dimensions: 10 x 14
Primary bathroom
- Features: Yes
Bathroom 1
- Features: Bathroom - Full, Bathroom - With Tub & Shower, Jacuzzi / Whirlpool Soaking Tub, Dryer Hookup - Electric, Washer Hookup
- Level: First
- Area: 64
- Dimensions: 8 x 8
Bathroom 2
- Features: Bathroom - 3/4, Bathroom - With Shower Stall
- Level: First
- Area: 42
- Dimensions: 6 x 7
Dining room
- Features: Flooring - Hardwood, Open Floorplan
- Level: First
- Area: 72
- Dimensions: 8 x 9
Family room
- Features: Flooring - Wall to Wall Carpet, Cable Hookup, Open Floorplan
- Level: Basement
Kitchen
- Features: Flooring - Hardwood, Countertops - Stone/Granite/Solid, Breakfast Bar / Nook, Open Floorplan, Stainless Steel Appliances
- Level: First
- Area: 63
- Dimensions: 7 x 9
Living room
- Features: Flooring - Hardwood, Window(s) - Picture, Deck - Exterior, Exterior Access, Open Floorplan, Slider
- Level: First
- Area: 238
- Dimensions: 14 x 17
Heating
- Heat Pump, Electric
Cooling
- Central Air
Appliances
- Included: Range, Dishwasher, Refrigerator
- Laundry: First Floor, In Unit, Electric Dryer Hookup, Washer Hookup
Features
- Closet, Open Floorplan, Storage, Bonus Room, Central Vacuum
- Flooring: Carpet, Laminate, Hardwood, Vinyl
- Doors: Insulated Doors
- Windows: Insulated Windows
- Has basement: Yes
- Has fireplace: No
- Common walls with other units/homes: End Unit
Interior area
- Total structure area: 1,700
- Total interior livable area: 1,700 sqft
Property
Parking
- Total spaces: 2
- Parking features: Off Street, Assigned
- Uncovered spaces: 2
Features
- Entry location: Unit Placement(Street)
- Patio & porch: Deck
- Exterior features: Deck
- Pool features: Association, In Ground
- Has view: Yes
- View description: Water, Pond
- Has water view: Yes
- Water view: Pond,Water
- Waterfront features: Waterfront, Pond, Dock/Mooring, Direct Access, Lake/Pond, Direct Access, 0 to 1/10 Mile To Beach, Beach Ownership(Association)
Details
- Parcel number: M:41 B:037 L:00045,1799016
- Zoning: RS-7
Construction
Type & style
- Home type: Townhouse
- Property subtype: Condominium, Townhouse
Materials
- Frame
- Roof: Shingle
Condition
- Year built: 1986
Utilities & green energy
- Electric: Circuit Breakers
- Sewer: Public Sewer
- Water: Public
- Utilities for property: for Electric Range, for Electric Dryer, Washer Hookup
Community & neighborhood
Security
- Security features: Security Gate
Community
- Community features: Shopping, Pool, Tennis Court(s), Park, Walk/Jog Trails, Medical Facility, Highway Access, University
Location
- Region: Worcester
HOA & financial
HOA
- HOA fee: $567 monthly
- Amenities included: Pool, Tennis Court(s), Recreation Facilities, Fitness Center, Sauna/Steam, Clubroom, Beach Rights, Boat Dock, Clubhouse
- Services included: Water, Sewer, Insurance, Maintenance Structure, Road Maintenance, Maintenance Grounds, Snow Removal, Trash
Price history
| Date | Event | Price |
|---|---|---|
| 6/21/2024 | Sold | $262,000-4.7%$154/sqft |
Source: MLS PIN #73174263 Report a problem | ||
| 5/9/2024 | Price change | $275,000-8.3%$162/sqft |
Source: MLS PIN #73174263 Report a problem | ||
| 5/6/2024 | Listed for sale | $299,900$176/sqft |
Source: MLS PIN #73174263 Report a problem | ||
| 5/4/2024 | Contingent | $299,900$176/sqft |
Source: MLS PIN #73174263 Report a problem | ||
| 4/30/2024 | Price change | $299,900-6.3%$176/sqft |
Source: MLS PIN #73174263 Report a problem | ||
Public tax history
Tax history is unavailable.
Find assessor info on the county website
Neighborhood: 01604
Nearby schools
GreatSchools rating
- 6/10Roosevelt SchoolGrades: PK-6Distance: 1.2 mi
- 3/10Worcester East Middle SchoolGrades: 7-8Distance: 2.7 mi
- 1/10North High SchoolGrades: 9-12Distance: 2.3 mi
Get a cash offer in 3 minutes
Find out how much your home could sell for in as little as 3 minutes with a no-obligation cash offer.
Estimated market value$282,800
Get a cash offer in 3 minutes
Find out how much your home could sell for in as little as 3 minutes with a no-obligation cash offer.
Estimated market value
$282,800

