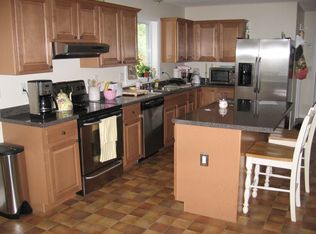Sold for $395,000 on 02/21/25
$395,000
45 Pocantico Ave, Springfield, MA 01109
3beds
1,342sqft
Single Family Residence
Built in 2005
7,501 Square Feet Lot
$404,500 Zestimate®
$294/sqft
$2,774 Estimated rent
Home value
$404,500
$364,000 - $449,000
$2,774/mo
Zestimate® history
Loading...
Owner options
Explore your selling options
What's special
PREPARE TO BE IMPRESSED! This beautifully updated home features a modern kitchen equipped with new cabinets, a stunning backsplash, quartz countertops, and stainless steel appliances. Freshly painted interiors, along with new lighting fixtures and hardware, enhance its appeal. The open-concept layout seamlessly connects the living room, kitchen, and dining area, leading to a lovely rear deck—perfect for entertaining. The main level boasts two full bathrooms, including a private en-suite in the primary bedroom, and hardwood floors throughout. With a finished walk-out lower level offering additional living space, this home is a must-see. Conveniently located in the sought-after Sixteen Acres neighborhood, it’s just moments away from Western New England University. Don’t miss your chance to make this stunning home your own—schedule a viewing today!
Zillow last checked: 8 hours ago
Listing updated: February 22, 2025 at 03:03pm
Listed by:
Gene Ostrovskiy 413-244-3100,
NRG Real Estate Services, Inc. 413-567-2100
Bought with:
Bobbie Pitkin
Coldwell Banker Realty - Western MA
Source: MLS PIN,MLS#: 73324788
Facts & features
Interior
Bedrooms & bathrooms
- Bedrooms: 3
- Bathrooms: 2
- Full bathrooms: 2
- Main level bathrooms: 2
- Main level bedrooms: 3
Primary bedroom
- Features: Bathroom - Full, Closet, Flooring - Hardwood, Lighting - Overhead
- Level: Main,Second
- Area: 156
- Dimensions: 12 x 13
Bedroom 2
- Features: Closet, Flooring - Hardwood, Lighting - Overhead
- Level: Main,Second
- Area: 117
- Dimensions: 9 x 13
Bedroom 3
- Features: Closet, Flooring - Hardwood, Lighting - Overhead
- Level: Main,Second
- Area: 81
- Dimensions: 9 x 9
Primary bathroom
- Features: Yes
Bathroom 1
- Features: Bathroom - Full, Bathroom - With Tub & Shower, Closet, Flooring - Stone/Ceramic Tile, Lighting - Sconce, Lighting - Overhead
- Level: Main,Second
- Area: 72
- Dimensions: 9 x 8
Bathroom 2
- Features: Bathroom - Full, Bathroom - With Tub & Shower, Flooring - Stone/Ceramic Tile, Lighting - Sconce, Lighting - Overhead
- Level: Main,Second
- Area: 45
- Dimensions: 9 x 5
Dining room
- Features: Cathedral Ceiling(s), Flooring - Stone/Ceramic Tile, Deck - Exterior, Exterior Access, Open Floorplan, Slider, Lighting - Pendant
- Level: Main,Second
- Area: 91
- Dimensions: 7 x 13
Kitchen
- Features: Cathedral Ceiling(s), Flooring - Stone/Ceramic Tile, Dining Area, Kitchen Island, Open Floorplan, Lighting - Pendant
- Level: Main,Second
- Area: 117
- Dimensions: 9 x 13
Living room
- Features: Cathedral Ceiling(s), Ceiling Fan(s), Flooring - Hardwood, Window(s) - Picture, Open Floorplan, Lighting - Overhead
- Level: Main,Second
- Area: 168
- Dimensions: 12 x 14
Heating
- Forced Air, Natural Gas
Cooling
- Central Air
Appliances
- Laundry: First Floor
Features
- Closet, Slider, Lighting - Overhead
- Flooring: Tile, Carpet, Hardwood, Flooring - Wall to Wall Carpet
- Basement: Full,Partially Finished,Walk-Out Access
- Has fireplace: No
Interior area
- Total structure area: 1,342
- Total interior livable area: 1,342 sqft
Property
Parking
- Total spaces: 6
- Parking features: Attached, Paved Drive, Off Street, Paved
- Attached garage spaces: 2
- Uncovered spaces: 4
Features
- Patio & porch: Deck, Patio
- Exterior features: Deck, Patio
- Frontage length: 50.00
Lot
- Size: 7,501 sqft
- Features: Sloped
Details
- Foundation area: 1584
- Parcel number: S:09815 P:0050,2602109
- Zoning: R1
Construction
Type & style
- Home type: SingleFamily
- Architectural style: Raised Ranch,Split Entry
- Property subtype: Single Family Residence
Materials
- Frame
- Foundation: Concrete Perimeter
- Roof: Shingle
Condition
- Year built: 2005
Utilities & green energy
- Electric: Circuit Breakers
- Sewer: Public Sewer
- Water: Public
- Utilities for property: for Gas Range
Community & neighborhood
Community
- Community features: Public Transportation, Shopping, Public School, University
Location
- Region: Springfield
Other
Other facts
- Road surface type: Paved
Price history
| Date | Event | Price |
|---|---|---|
| 2/21/2025 | Sold | $395,000+12.9%$294/sqft |
Source: MLS PIN #73324788 Report a problem | ||
| 1/15/2025 | Contingent | $349,900$261/sqft |
Source: MLS PIN #73324788 Report a problem | ||
| 1/9/2025 | Listed for sale | $349,900+8.7%$261/sqft |
Source: MLS PIN #73324788 Report a problem | ||
| 12/10/2021 | Listing removed | -- |
Source: Owner Report a problem | ||
| 11/28/2021 | Listed for sale | $322,000+25%$240/sqft |
Source: Owner Report a problem | ||
Public tax history
| Year | Property taxes | Tax assessment |
|---|---|---|
| 2025 | $4,770 +2.7% | $304,200 +5.2% |
| 2024 | $4,645 +2.2% | $289,200 +8.4% |
| 2023 | $4,547 +7.7% | $266,700 +18.9% |
Find assessor info on the county website
Neighborhood: Sixteen Acres
Nearby schools
GreatSchools rating
- 5/10Frank H Freedman Elementary SchoolGrades: PK-5Distance: 0.5 mi
- 5/10John J Duggan Middle SchoolGrades: 6-12Distance: 0.4 mi
- 2/10High School of Science and Technology (Sci-Tech)Grades: 9-12Distance: 0.9 mi

Get pre-qualified for a loan
At Zillow Home Loans, we can pre-qualify you in as little as 5 minutes with no impact to your credit score.An equal housing lender. NMLS #10287.
Sell for more on Zillow
Get a free Zillow Showcase℠ listing and you could sell for .
$404,500
2% more+ $8,090
With Zillow Showcase(estimated)
$412,590