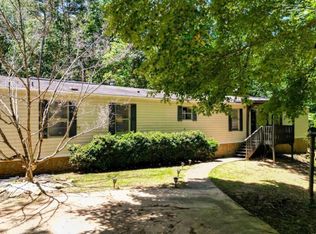Cute ranch home on a finished basement! Enjoy country living & no HOA yet with city conveniences. Enter into the spacious fireside family room with beautiful wood beams. Beautiful hardwood floors & carpet only 2 yrs old. Large open kitchen with plenty of cabinet space and dining area. Enjoy morning coffee or evening dinners in the spacious sunroom. Finished basement w/living rm with fireplace, rec rm, bath and kitchenette. Private wooded lot. Covered carport plus parking pad for RV/boat. Close to Woodland Hills Golf Club, downtown Cartersville, Dallas & Lakepoint!
This property is off market, which means it's not currently listed for sale or rent on Zillow. This may be different from what's available on other websites or public sources.
