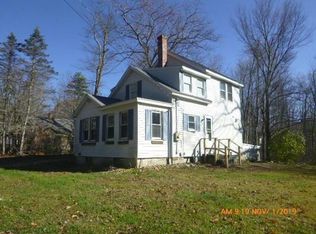Sold for $415,000
$415,000
45 Pleasantdale Rd, Rutland, MA 01543
3beds
1,748sqft
Single Family Residence
Built in 1992
1.5 Acres Lot
$469,100 Zestimate®
$237/sqft
$2,663 Estimated rent
Home value
$469,100
$446,000 - $493,000
$2,663/mo
Zestimate® history
Loading...
Owner options
Explore your selling options
What's special
Best and final due by 2/20 at 630 pm A new flare has been added to this home offering a brand new kitchen with Grey cabinetry, soft close features, new appliances , quartz counters plus pantry closet, open to dining room and front living room all with hardwood floors, slider to deck and Bay window flood this home with natural light (3) spacious bedrooms have new wall to wall carpeting , (2) undated full baths , lower level is finished including large family room with full closet , additional room could be a great office or play room plus separate laundry room with tons of storage .. Freshly painted interiors & a Young Buderus furnace . House sits nicely on the lot tucked from the road offering plenty of parking and privacy for your enjoyment
Zillow last checked: 8 hours ago
Listing updated: April 03, 2023 at 01:55pm
Listed by:
Tracey Fiorelli 508-509-8162,
Janice Mitchell R.E., Inc 508-829-6315
Bought with:
Susan Como
Buy Rite Home
Source: MLS PIN,MLS#: 73078368
Facts & features
Interior
Bedrooms & bathrooms
- Bedrooms: 3
- Bathrooms: 2
- Full bathrooms: 2
Primary bedroom
- Features: Closet, Flooring - Wall to Wall Carpet
- Level: First
Bedroom 2
- Features: Closet, Flooring - Wall to Wall Carpet
- Level: First
Bedroom 3
- Features: Closet, Flooring - Wall to Wall Carpet
- Level: First
Primary bathroom
- Features: No
Bathroom 1
- Features: Bathroom - Full, Flooring - Laminate, Countertops - Stone/Granite/Solid
- Level: First
Bathroom 2
- Features: Bathroom - Full, Closet - Linen, Flooring - Laminate
- Level: Basement
Dining room
- Features: Flooring - Hardwood, Slider
- Level: First
Family room
- Features: Closet, Flooring - Wall to Wall Carpet
- Level: Basement
Kitchen
- Features: Flooring - Hardwood, Pantry, Countertops - Stone/Granite/Solid
- Level: First
Living room
- Features: Flooring - Hardwood, Window(s) - Picture
- Level: First
Office
- Features: Flooring - Wall to Wall Carpet
- Level: Basement
Heating
- Oil
Cooling
- None
Appliances
- Included: Water Heater, Range, Dishwasher, Microwave, Refrigerator
- Laundry: In Basement
Features
- Office
- Flooring: Wood, Carpet, Laminate, Flooring - Wall to Wall Carpet
- Basement: Full,Finished
- Has fireplace: No
Interior area
- Total structure area: 1,748
- Total interior livable area: 1,748 sqft
Property
Parking
- Total spaces: 8
- Parking features: Paved
- Uncovered spaces: 8
Features
- Patio & porch: Deck
- Exterior features: Deck
Lot
- Size: 1.50 Acres
- Features: Wooded
Details
- Parcel number: M:30 B:B L:2.04,3739888
- Zoning: res
Construction
Type & style
- Home type: SingleFamily
- Architectural style: Split Entry
- Property subtype: Single Family Residence
Materials
- Foundation: Concrete Perimeter
- Roof: Shingle
Condition
- Year built: 1992
Utilities & green energy
- Electric: Circuit Breakers
- Sewer: Private Sewer
- Water: Private
Community & neighborhood
Community
- Community features: Pool, Park, Walk/Jog Trails, Golf, Laundromat
Location
- Region: Rutland
Other
Other facts
- Road surface type: Paved
Price history
| Date | Event | Price |
|---|---|---|
| 4/3/2023 | Sold | $415,000+4%$237/sqft |
Source: MLS PIN #73078368 Report a problem | ||
| 2/16/2023 | Listed for sale | $399,000+32.6%$228/sqft |
Source: MLS PIN #73078368 Report a problem | ||
| 1/6/2023 | Sold | $301,000+9.5%$172/sqft |
Source: MLS PIN #73064128 Report a problem | ||
| 12/9/2022 | Listed for sale | $274,900+155.5%$157/sqft |
Source: MLS PIN #73064128 Report a problem | ||
| 7/30/1992 | Sold | $107,600$62/sqft |
Source: Public Record Report a problem | ||
Public tax history
| Year | Property taxes | Tax assessment |
|---|---|---|
| 2025 | $5,228 +4.6% | $367,100 +9% |
| 2024 | $4,996 +8.7% | $336,900 +0.6% |
| 2023 | $4,595 +0.5% | $334,900 +15.6% |
Find assessor info on the county website
Neighborhood: 01543
Nearby schools
GreatSchools rating
- NANaquag Elementary SchoolGrades: K-2Distance: 0.8 mi
- 6/10Central Tree Middle SchoolGrades: 6-8Distance: 0.8 mi
- 7/10Wachusett Regional High SchoolGrades: 9-12Distance: 4.9 mi
Schools provided by the listing agent
- Middle: Central Tree
- High: Wachusett
Source: MLS PIN. This data may not be complete. We recommend contacting the local school district to confirm school assignments for this home.
Get a cash offer in 3 minutes
Find out how much your home could sell for in as little as 3 minutes with a no-obligation cash offer.
Estimated market value$469,100
Get a cash offer in 3 minutes
Find out how much your home could sell for in as little as 3 minutes with a no-obligation cash offer.
Estimated market value
$469,100
