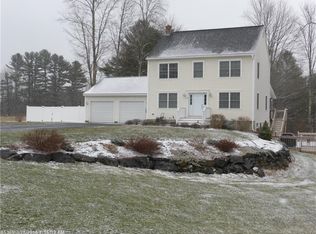Closed
$566,900
45 Pleasant Ridge Road, Buxton, ME 04093
3beds
2,265sqft
Single Family Residence
Built in 2010
0.96 Acres Lot
$625,300 Zestimate®
$250/sqft
$3,141 Estimated rent
Home value
$625,300
$594,000 - $657,000
$3,141/mo
Zestimate® history
Loading...
Owner options
Explore your selling options
What's special
You will be delighted to tour this 2010 custom ranch on a private, picturesque lot, with convenient access to Scarborough, Gorham, and even Portland. Need grill items or prescriptions? Hannaford is 2 miles away! When you step inside this desirable 3BR-2.5 bath home, you will be impressed with the open kitchen (Thomasville cabinets too!) and dining room, perfect for cooking and entertaining. The cathedral ceilings in the living room allow light from the slider into this space. The primary bedroom is set back in a quiet corner with a heat/AC pump and en suite bathroom, and the second and third bedrooms (or office), are generous in size too. After dinner, step outside onto the deck overlooking your 'golf course quality' lawn (with irrigation and invisible dog fence), and expansive tree line. Your stress will drift away when you slide into the hot tub, or sip a beverage while watching the deer right from your patio. The owner thought ahead and added a finished game room and bar in the basement to the original design. The over-sized heated garage completes this fantastic property in a very private cul de sac. This home is sure to surprise you. First showings at the Open house Sunday Oct 22nd from 11-2:30.
Zillow last checked: 8 hours ago
Listing updated: September 24, 2024 at 07:37pm
Listed by:
Dan Anderson Real Estate, Inc.
Bought with:
Dan Anderson Real Estate, Inc.
Source: Maine Listings,MLS#: 1575142
Facts & features
Interior
Bedrooms & bathrooms
- Bedrooms: 3
- Bathrooms: 3
- Full bathrooms: 2
- 1/2 bathrooms: 1
Bedroom 1
- Level: First
Bedroom 2
- Level: First
Bedroom 3
- Level: First
Dining room
- Level: First
Family room
- Level: Basement
Kitchen
- Level: First
Living room
- Level: First
Heating
- Baseboard, Heat Pump, Hot Water, Zoned
Cooling
- Heat Pump
Appliances
- Included: Dishwasher, Dryer, Microwave, Electric Range, Refrigerator, Washer
Features
- 1st Floor Primary Bedroom w/Bath, Shower
- Flooring: Tile, Wood
- Basement: Doghouse,Interior Entry,Daylight,Finished,Full
- Has fireplace: No
Interior area
- Total structure area: 2,265
- Total interior livable area: 2,265 sqft
- Finished area above ground: 1,755
- Finished area below ground: 510
Property
Parking
- Total spaces: 2
- Parking features: Paved, 5 - 10 Spaces, Garage Door Opener, Heated Garage
- Attached garage spaces: 2
Features
- Patio & porch: Deck, Patio, Porch
- Exterior features: Animal Containment System
- Has spa: Yes
- Has view: Yes
- View description: Fields, Scenic, Trees/Woods
Lot
- Size: 0.96 Acres
- Features: Irrigation System, Interior Lot, Near Shopping, Rural, Cul-De-Sac, Level, Open Lot, Pasture, Landscaped, Wooded
Details
- Additional structures: Shed(s)
- Parcel number: BUXTM0008B0040A5
- Zoning: Buxton
- Other equipment: Cable, Satellite Dish
Construction
Type & style
- Home type: SingleFamily
- Architectural style: Cape Cod
- Property subtype: Single Family Residence
Materials
- Wood Frame, Vinyl Siding
- Roof: Shingle
Condition
- Year built: 2010
Utilities & green energy
- Electric: Circuit Breakers, Generator Hookup, Underground
- Sewer: Private Sewer
- Water: Private, Well
- Utilities for property: Utilities On
Community & neighborhood
Location
- Region: Buxton
Other
Other facts
- Road surface type: Paved
Price history
| Date | Event | Price |
|---|---|---|
| 1/16/2024 | Sold | $566,900-1.4%$250/sqft |
Source: | ||
| 11/3/2023 | Contingent | $574,900$254/sqft |
Source: | ||
| 10/20/2023 | Listed for sale | $574,900$254/sqft |
Source: | ||
Public tax history
| Year | Property taxes | Tax assessment |
|---|---|---|
| 2024 | $5,593 +5.4% | $508,900 |
| 2023 | $5,308 +1.8% | $508,900 -0.1% |
| 2022 | $5,215 +12.1% | $509,300 +58.2% |
Find assessor info on the county website
Neighborhood: 04093
Nearby schools
GreatSchools rating
- 4/10Buxton Center Elementary SchoolGrades: PK-5Distance: 2.6 mi
- 4/10Bonny Eagle Middle SchoolGrades: 6-8Distance: 6.6 mi
- 3/10Bonny Eagle High SchoolGrades: 9-12Distance: 6.7 mi
Get pre-qualified for a loan
At Zillow Home Loans, we can pre-qualify you in as little as 5 minutes with no impact to your credit score.An equal housing lender. NMLS #10287.
Sell for more on Zillow
Get a Zillow Showcase℠ listing at no additional cost and you could sell for .
$625,300
2% more+$12,506
With Zillow Showcase(estimated)$637,806
