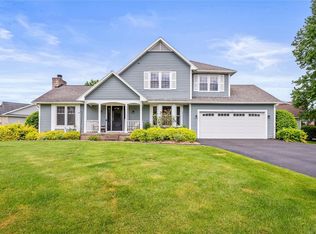Closed
$320,000
45 Pinewood Knl, Rochester, NY 14624
3beds
1,721sqft
Single Family Residence
Built in 1986
0.47 Acres Lot
$332,700 Zestimate®
$186/sqft
$2,824 Estimated rent
Home value
$332,700
$309,000 - $359,000
$2,824/mo
Zestimate® history
Loading...
Owner options
Explore your selling options
What's special
Welcome Home! This beautiful three bedroom colonial in Chili is ready for its new owner. Step inside and notice an open and inviting layout with abundant natural light and stunning custom woodwork. This home combines modern amenities with stylish design, boasting spacious formal dining room w/ oak hardwood flooring and panoramic windows. The living room has a lofty 2 story ceilings, cozy fireplace and beautifully detailed french doors leading to the deck. Entertaining is a breeze in the open kitchen with dinette/family room and plenty of storage, counter space plus a pantry! Heading upstairs you'll notice impressive detailing in the stunning custom wood and glass rail. Beautiful hardwood flooring continues upstairs, flowing into 3 large bedrooms plus a Loft. Abundant natural light floods the Loft which makes a great office, den, or craft area! The large Primary bedroom features a walk-through closet and primary ensuite w/ spacious tile shower, glass enclosure and heated floors! Outside enjoy a sizeable yard with an expansive deck wrapping the back of the home. Relax and enjoy the peaceful sounds of the decorative pond with water feature. Additional entertainment space in the attached Florida room which is hook up ready for your hot tub! New HVAC 2024!.
Zillow last checked: 8 hours ago
Listing updated: October 17, 2025 at 02:06pm
Listed by:
Rachel Aldrich 585-766-8626,
Howard Hanna
Bought with:
Julia L. Hickey, 10301215893
WCI Realty
Source: NYSAMLSs,MLS#: R1636812 Originating MLS: Rochester
Originating MLS: Rochester
Facts & features
Interior
Bedrooms & bathrooms
- Bedrooms: 3
- Bathrooms: 3
- Full bathrooms: 2
- 1/2 bathrooms: 1
- Main level bathrooms: 1
Heating
- Gas, Forced Air
Cooling
- Central Air
Appliances
- Included: Built-In Range, Built-In Oven, Dryer, Dishwasher, Electric Cooktop, Gas Water Heater, Microwave, Refrigerator, Washer
- Laundry: Main Level
Features
- Ceiling Fan(s), Cathedral Ceiling(s), Separate/Formal Dining Room, Entrance Foyer, Eat-in Kitchen, Home Office, Kitchen/Family Room Combo, Other, Pantry, See Remarks, Storage, Loft
- Flooring: Carpet, Hardwood, Laminate, Tile, Varies
- Basement: Full
- Number of fireplaces: 1
Interior area
- Total structure area: 1,721
- Total interior livable area: 1,721 sqft
Property
Parking
- Total spaces: 2
- Parking features: Attached, Garage, Driveway
- Attached garage spaces: 2
Features
- Levels: Two
- Stories: 2
- Exterior features: Blacktop Driveway, Enclosed Porch, Porch
Lot
- Size: 0.47 Acres
- Dimensions: 118 x 167
- Features: Corner Lot, Irregular Lot, Residential Lot
Details
- Parcel number: 2622001470500002072000
- Special conditions: Standard
Construction
Type & style
- Home type: SingleFamily
- Architectural style: Colonial,Two Story
- Property subtype: Single Family Residence
Materials
- Cedar
- Foundation: Block
Condition
- Resale
- Year built: 1986
Utilities & green energy
- Sewer: Connected
- Water: Connected, Public
- Utilities for property: Sewer Connected, Water Connected
Community & neighborhood
Location
- Region: Rochester
- Subdivision: Pines/Wildwood Ph 03
Other
Other facts
- Listing terms: Cash,Conventional,FHA,VA Loan
Price history
| Date | Event | Price |
|---|---|---|
| 10/17/2025 | Sold | $320,000+6.7%$186/sqft |
Source: | ||
| 10/1/2025 | Pending sale | $299,900$174/sqft |
Source: | ||
| 9/24/2025 | Contingent | $299,900$174/sqft |
Source: | ||
| 9/11/2025 | Listed for sale | $299,900$174/sqft |
Source: | ||
Public tax history
| Year | Property taxes | Tax assessment |
|---|---|---|
| 2024 | -- | $292,800 +45.1% |
| 2023 | -- | $201,800 |
| 2022 | -- | $201,800 |
Find assessor info on the county website
Neighborhood: 14624
Nearby schools
GreatSchools rating
- 6/10Paul Road SchoolGrades: K-5Distance: 0.9 mi
- 5/10Gates Chili Middle SchoolGrades: 6-8Distance: 2.9 mi
- 5/10Gates Chili High SchoolGrades: 9-12Distance: 3.1 mi
Schools provided by the listing agent
- District: Gates Chili
Source: NYSAMLSs. This data may not be complete. We recommend contacting the local school district to confirm school assignments for this home.
