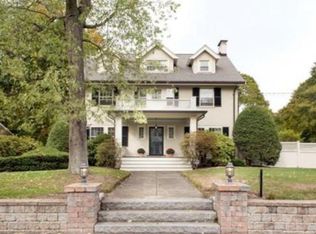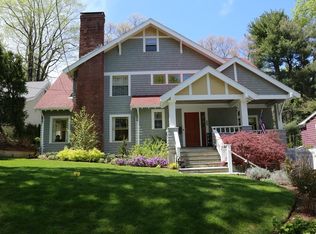Attention builders, contractors, and/or buyers who want to do some work and live on one of Waban's most beautiful streets. This sun filled, south facing brick Colonial has 3+ bedroom, 2.5 baths and sits on an 11,140 square foot level lot. Gracious entry foyer leads to spacious living room with fireplace and french doors to a screened porch. Nicely proportioned dining room and eat-in kitchen with sliders to private backyard. Second floor with large master bedroom with bath, two family bedrooms plus office/nursery room. Finished lower level with separate entrance, attached garage, spectacular backyard, Central A/C. House needs updating but has "good bones". New Zervas Elementary School, Green Line, Waban Village.
This property is off market, which means it's not currently listed for sale or rent on Zillow. This may be different from what's available on other websites or public sources.

