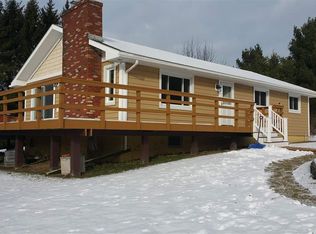Enjoy this Spacious 5 Bedroom Home with 8 Acres and Beautiful Views of the Catskill Mountains and the Alcove Reservoir. Hardwood Floors under wall to wall carpet, Indoor/Outdoor Speaker System, Deck with Electric Awning, Koi Pond with Fish, Screened Gazebo, Gas Generator and Potential For Heated Garage. Easy 30 minute commute to Albany.
This property is off market, which means it's not currently listed for sale or rent on Zillow. This may be different from what's available on other websites or public sources.
