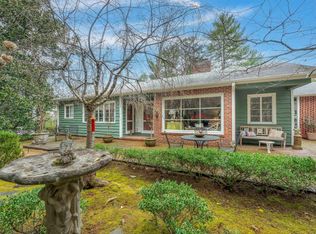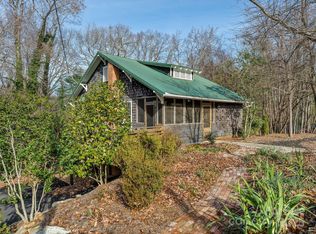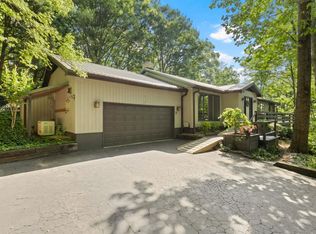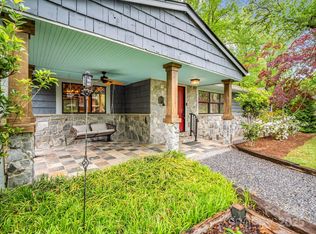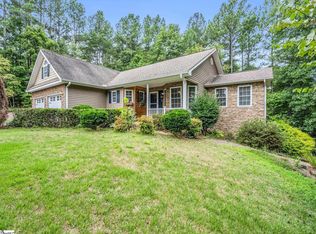A classic Tryon, cedar shake cottage right in the middle of Tryon, walkable to everything, and just steps away from the historic Pine Crest Inn, currently being lovingly restored. Brand new architectural shingle roof installed and exterior freshly painted. Interior features narrow gauge oak floors, all one-level living, and 1,434 s.f. of walk-out basement available for recreation and storage.
For sale
Price cut: $5K (10/9)
$479,500
45 Pine Crest Ln, Tryon, NC 28782
3beds
1,751sqft
Est.:
Single Family Residence, Residential
Built in ----
10,454.4 Square Feet Lot
$-- Zestimate®
$274/sqft
$-- HOA
What's special
All one-level livingNarrow gauge oak floorsRecreation and storage
- 104 days |
- 839 |
- 39 |
Zillow last checked: 8 hours ago
Listing updated: 19 hours ago
Listed by:
Jeffrey Byrd 828-817-0012,
Walker, Wallace & Emerson Rlty
Source: Greater Greenville AOR,MLS#: 1551209
Tour with a local agent
Facts & features
Interior
Bedrooms & bathrooms
- Bedrooms: 3
- Bathrooms: 2
- Full bathrooms: 2
- Main level bathrooms: 2
- Main level bedrooms: 3
Rooms
- Room types: Laundry, Sun Room, Breakfast Area
Primary bedroom
- Area: 132
- Dimensions: 12 x 11
Bedroom 2
- Area: 176
- Dimensions: 16 x 11
Bedroom 3
- Area: 121
- Dimensions: 11 x 11
Primary bathroom
- Features: Full Bath, Multiple Closets
- Level: Main
Dining room
- Area: 143
- Dimensions: 13 x 11
Kitchen
- Area: 120
- Dimensions: 10 x 12
Living room
- Area: 247
- Dimensions: 13 x 19
Heating
- Heat Pump
Cooling
- Heat Pump
Appliances
- Included: Dishwasher, Dryer, Free-Standing Gas Range, Refrigerator, Washer, Microwave, Electric Water Heater
- Laundry: Sink, In Basement, Walk-in, Laundry Room
Features
- Flooring: Carpet, Wood, Vinyl
- Windows: Skylight(s)
- Basement: Unfinished,Walk-Out Access,Dehumidifier
- Attic: Storage
- Number of fireplaces: 1
- Fireplace features: Gas Log
Interior area
- Total interior livable area: 1,751 sqft
Property
Parking
- Parking features: Detached Carport, Carport, Paved
- Has carport: Yes
- Has uncovered spaces: Yes
Features
- Levels: 1+Basement
- Stories: 1
- Patio & porch: Deck, Front Porch
Lot
- Size: 10,454.4 Square Feet
- Features: Sloped, Few Trees, 1/2 Acre or Less
Details
- Parcel number: T8F39
Construction
Type & style
- Home type: SingleFamily
- Architectural style: Bungalow
- Property subtype: Single Family Residence, Residential
Materials
- Wood Siding
- Foundation: Basement
- Roof: Architectural
Utilities & green energy
- Sewer: Public Sewer
- Water: Public
Community & HOA
Community
- Features: Sidewalks
- Subdivision: None
HOA
- Has HOA: No
- Services included: None
Location
- Region: Tryon
Financial & listing details
- Price per square foot: $274/sqft
- Tax assessed value: $137,502
- Annual tax amount: $1,778
- Date on market: 8/28/2025
Estimated market value
Not available
Estimated sales range
Not available
Not available
Price history
Price history
| Date | Event | Price |
|---|---|---|
| 10/9/2025 | Price change | $479,500-1%$274/sqft |
Source: | ||
| 8/28/2025 | Listed for sale | $484,500$277/sqft |
Source: | ||
| 8/11/2025 | Listing removed | $484,500$277/sqft |
Source: | ||
| 4/4/2025 | Listed for sale | $484,500$277/sqft |
Source: | ||
| 3/22/2025 | Contingent | $484,500$277/sqft |
Source: | ||
Public tax history
Public tax history
| Year | Property taxes | Tax assessment |
|---|---|---|
| 2024 | $1,778 +3.6% | $137,502 |
| 2023 | $1,716 +6.9% | $137,502 |
| 2022 | $1,606 +1.7% | $137,502 |
Find assessor info on the county website
BuyAbility℠ payment
Est. payment
$2,707/mo
Principal & interest
$2307
Property taxes
$232
Home insurance
$168
Climate risks
Neighborhood: 28782
Nearby schools
GreatSchools rating
- 5/10Tryon Elementary SchoolGrades: PK-5Distance: 0.7 mi
- 4/10Polk County Middle SchoolGrades: 6-8Distance: 7.2 mi
- 4/10Polk County High SchoolGrades: 9-12Distance: 4.9 mi
Schools provided by the listing agent
- Elementary: Tryon
- Middle: Polk
- High: Polk County
Source: Greater Greenville AOR. This data may not be complete. We recommend contacting the local school district to confirm school assignments for this home.
- Loading
- Loading
