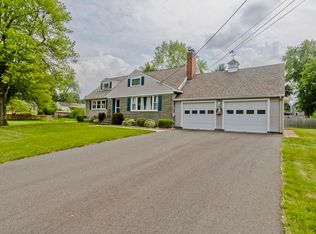Space abounds in this well maintained & updated 4 Bedroom Classic Colonial w/2 Car Attached Garage situated on a picturesque .24 Acre Lot on the Cul-De-Sac of a non-thru road in the highly sought after Tatham Area! This Home offers a great layout w/Expansive Eat-In Kitchen w/Access to 3 Season Porch w/Vaulted Ceilings & Skylights w/Sliders to the Concrete Patio, Formal Dining Room w/Wood Floors & Charming Built-In, Front to Rear Living Room w/Handsome Fireplace, Wood Floors, Built-Ins & French Door that leads you to a cozy Den. The 2nd Floor Boasts 4 Great Size Bedrooms w/Wood Floors & Ample Closet Space, Walk-Up Attic off the Master Bedroom and Full Bath off the Hallway. A real bonus is the partially Finished Basement w/Family Room & Bar Area along with additional Storage. Gas Heat, Gas Hot Water, Circuit Breakers and NEW ROOF (APO). You'll fall in love the moment you enter this timeless Colonial!
This property is off market, which means it's not currently listed for sale or rent on Zillow. This may be different from what's available on other websites or public sources.
