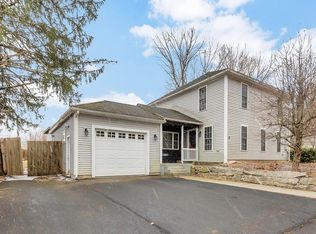Sold for $455,000
$455,000
45 Phillipston Rd, Templeton, MA 01468
3beds
1,376sqft
Single Family Residence
Built in 2020
2 Acres Lot
$508,700 Zestimate®
$331/sqft
$3,237 Estimated rent
Home value
$508,700
$483,000 - $534,000
$3,237/mo
Zestimate® history
Loading...
Owner options
Explore your selling options
What's special
Welcome home to this TWO YEAR OLD ranch that is perfectly situated on 2 private acres! Completed Dec. of 2020 - everything in this home is in pristine condition! The open-concept living, kitchen and dining room is ideal for modern family living with a kitchen any chef will love, featuring stunning granite counter tops, kitchen island & a surplus of custom cabinets. Boasting 3 beds & 2 full baths, there is plenty of space here! The primary bedroom has 2 closets and on-suite bath with more granite countertops, washer/dryer & custom cabinets. The other 2 bedrooms have new carpet with another full bathroom with granite countertops. This home also has central air for those hot summer months! The basement features a huge floor plan with tall ceilings that could easily be finished off. Attached 2-car garage, wonderful back yard with composite deck and close to Rt. 2 access & shopping make this home a must see! Don't miss out on this chance at one-level living on a practically brand-new home!
Zillow last checked: 8 hours ago
Listing updated: September 01, 2023 at 10:24am
Listed by:
Olivia Paras 978-895-9752,
LAER Realty Partners 978-249-8800
Bought with:
Laura Bakaysa Morphy
Coldwell Banker Realty - Leominster
Source: MLS PIN,MLS#: 73105164
Facts & features
Interior
Bedrooms & bathrooms
- Bedrooms: 3
- Bathrooms: 2
- Full bathrooms: 2
- Main level bathrooms: 1
- Main level bedrooms: 2
Primary bedroom
- Features: Bathroom - Full, Closet, Flooring - Wall to Wall Carpet
- Level: Main,First
Bedroom 2
- Features: Closet, Flooring - Wall to Wall Carpet
- Level: Main,First
Bedroom 3
- Features: Closet, Flooring - Wall to Wall Carpet
- Level: First
Primary bathroom
- Features: Yes
Bathroom 1
- Features: Bathroom - Full, Bathroom - With Tub & Shower, Flooring - Vinyl
- Level: First
Bathroom 2
- Features: Bathroom - Full, Bathroom - With Shower Stall, Closet - Linen, Closet/Cabinets - Custom Built, Flooring - Vinyl, Countertops - Stone/Granite/Solid, Handicap Accessible, Dryer Hookup - Electric, Washer Hookup
- Level: Main,First
Dining room
- Features: Flooring - Vinyl, Exterior Access, Open Floorplan, Recessed Lighting
- Level: Main,First
Kitchen
- Features: Closet/Cabinets - Custom Built, Flooring - Vinyl, Countertops - Stone/Granite/Solid, Kitchen Island, Cabinets - Upgraded, Deck - Exterior, Exterior Access, Open Floorplan, Recessed Lighting, Lighting - Pendant
- Level: Main,First
Living room
- Features: Flooring - Vinyl, Open Floorplan, Recessed Lighting
- Level: Main,First
Heating
- Forced Air, Natural Gas
Cooling
- Central Air
Appliances
- Included: Range, Dishwasher, Microwave, Refrigerator
- Laundry: Bathroom - Full, Flooring - Vinyl, Main Level, First Floor, Washer Hookup
Features
- Internet Available - Broadband
- Flooring: Vinyl, Carpet
- Doors: Insulated Doors
- Windows: Insulated Windows
- Basement: Full,Bulkhead,Unfinished
- Has fireplace: No
Interior area
- Total structure area: 1,376
- Total interior livable area: 1,376 sqft
Property
Parking
- Total spaces: 10
- Parking features: Attached, Garage Faces Side, Paved Drive, Off Street, Paved
- Attached garage spaces: 2
- Uncovered spaces: 8
Features
- Patio & porch: Porch, Deck - Composite
- Exterior features: Porch, Deck - Composite, Rain Gutters
- Frontage length: 151.00
Lot
- Size: 2 Acres
- Features: Wooded, Cleared, Gentle Sloping, Level
Details
- Parcel number: M:0209 B:00007 L:00011,4750925
- Zoning: Res
Construction
Type & style
- Home type: SingleFamily
- Architectural style: Ranch
- Property subtype: Single Family Residence
Materials
- Frame
- Foundation: Concrete Perimeter
- Roof: Shingle
Condition
- Year built: 2020
Utilities & green energy
- Electric: 200+ Amp Service
- Sewer: Private Sewer
- Water: Private
- Utilities for property: Washer Hookup
Community & neighborhood
Community
- Community features: Public Transportation, Shopping, Park, Walk/Jog Trails, Stable(s), Golf, Medical Facility, Conservation Area, Highway Access, Public School
Location
- Region: Templeton
Price history
| Date | Event | Price |
|---|---|---|
| 9/1/2023 | Sold | $455,000-2.2%$331/sqft |
Source: MLS PIN #73105164 Report a problem | ||
| 5/10/2023 | Contingent | $465,000$338/sqft |
Source: MLS PIN #73105164 Report a problem | ||
| 5/1/2023 | Listed for sale | $465,000+39.7%$338/sqft |
Source: MLS PIN #73105164 Report a problem | ||
| 1/5/2021 | Sold | $332,900$242/sqft |
Source: Public Record Report a problem | ||
Public tax history
| Year | Property taxes | Tax assessment |
|---|---|---|
| 2025 | $5,229 +1.7% | $431,400 +5.7% |
| 2024 | $5,142 +5.5% | $408,100 +8.2% |
| 2023 | $4,872 -11.9% | $377,100 +4% |
Find assessor info on the county website
Neighborhood: 01468
Nearby schools
GreatSchools rating
- 5/10Narragansett Middle SchoolGrades: 5-7Distance: 2.5 mi
- 4/10Narragansett Regional High SchoolGrades: 8-12Distance: 2.5 mi
Schools provided by the listing agent
- Elementary: Tes
- Middle: Nms
- High: Nrhs
Source: MLS PIN. This data may not be complete. We recommend contacting the local school district to confirm school assignments for this home.
Get a cash offer in 3 minutes
Find out how much your home could sell for in as little as 3 minutes with a no-obligation cash offer.
Estimated market value$508,700
Get a cash offer in 3 minutes
Find out how much your home could sell for in as little as 3 minutes with a no-obligation cash offer.
Estimated market value
$508,700
