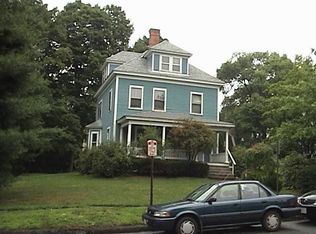Three level single family home on a parcel bordering University of Massachusetts Campus. A very convenient location for those looking to own a student rental property with all the necessary Town compliance certificates in hand or live next to university. The home has hardwood flooring throughout , large windows , sunny and spacious rooms with high ceilings as well as updated kitchen and bath. Newly painted exterior and newer roof. Perect for either an end user wanting to be close to U Mass or an investor looking for strong cash flow with a wait list of students looking to rent.
This property is off market, which means it's not currently listed for sale or rent on Zillow. This may be different from what's available on other websites or public sources.

