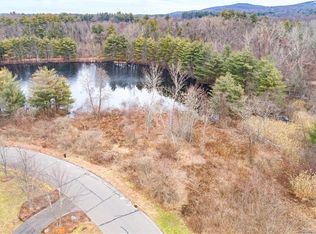Isn't it time ~ enjoy this luxury property located in a desirable cul-de-sac neighborhood in N Somers ~ This lovely home on nearly an acre offers privacy, a large deck, covered patio and an inground pool ~ the 21ft ceilings open the living room to the outside with a cozy fireplace, mahogany inlayed floors & lg windows ~ enjoy the 1st floor primary bedroom suite with large custom walk-in closet/dressing room and full bath ~ the upper level overlooks the living room and offers 3 extra large bedrooms and full bath ~ there's a bright and airy front room that can double as an office, music room or playroom ~ the dining room is bright with a bay window to the neighborhood where you can entertain guests and holidays ~ the kitchen is equipped with cherry cabinets, granite counters, stainless appliances, a breakfast nook and pantry ~ head to the finished lower level offering additional finished space, dual oil tanks for added savings and walk out to your covered patio, pool and fenced yard
This property is off market, which means it's not currently listed for sale or rent on Zillow. This may be different from what's available on other websites or public sources.
