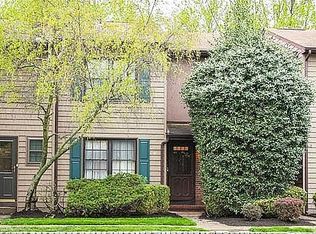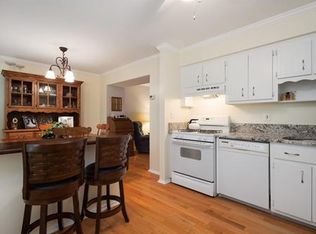Coming soon 11/16/2020, Welcome to 45 Pheasant Run Edison NJ, This 3 Bedroom 2 1/2 Bath Condo End Unit is just right for your growing Family, its nestled in a very quiet section of Edison NJ, This unit has an updated Kitchen with Newer Cabinets and New Counter Tops, Stainless Steel Appliances with Dishwasher, relax in your Spacious Living Room open to your formal Dining Room, Upstairs you have 3 Spacious bedrooms with brand new carpeting, The basement has family room/Bedroom with another full bath and storage, out back there is a sizable deck for entertaining in the summer, No smoking, Tenant pays commission. Tenant pays all utilities except water. NTN REPORT will be run rental application has to be done, a credit score of 640 or better is required, you must have a reserve of at least 3 months rent in bank account and copies of DL, anyone 18 years of age or older will have to fill out rental app, THIS WILL NOT LAST!!
This property is off market, which means it's not currently listed for sale or rent on Zillow. This may be different from what's available on other websites or public sources.

