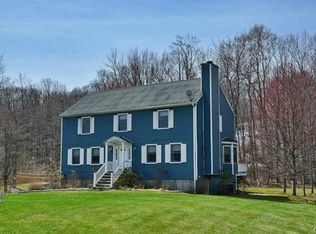Desire a Really Flat Front and Back Yard on a Quiet Cul-de-Sac in a Fabulous Neighborhood? Look no Further. Sunny. Bright and Airy Open Floor Plan, This 4 Bedroom 2.5 Bath Home may be Exactly what you have been Searching for. Rooms Include: Living Room, Dining Room with Fireplace, Sitting Room, Eat-in-Kitchen, Fabulous Great Room with Soaring Ceiling, Exposed Beams and Skylight, Lower Level Office or Playroom with Walk-out. Convenient Laundry Room on Main Floor with Built-in Cabinetry. Second Floor Features Four Spacious Bedrooms Include Master Bedroom with Full Bath and Walk-in-Closet. Additional Lower Level Rooms are Perfect for Workshop Tinkering. Attached 2 Car Garage. Entertaining Deck Overlooking the Large Flat Private Backyard that Backs up to Open Space Offers True Privacy. Pretty Curb Appeal. Improvements Include Newer Kitchen/Roof/Exterior Paint, etc. Nestled in a Sought after Neighborhood. Close to Schools, Shopping, I-84/684 and Route 7. Fabulous Commuter Location. Motivated Seller. Pleasant View Swim and Tennis Association Available
This property is off market, which means it's not currently listed for sale or rent on Zillow. This may be different from what's available on other websites or public sources.
