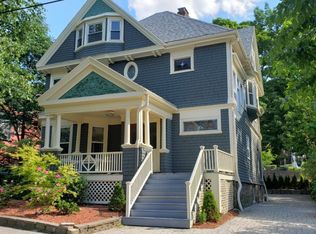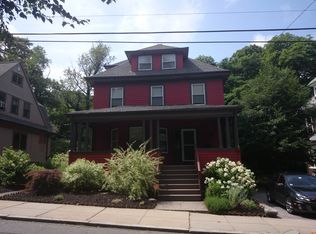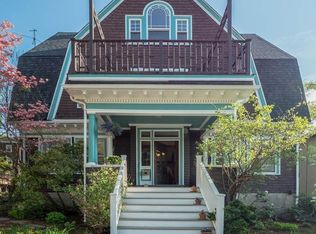Sold for $1,540,000
$1,540,000
45 Peter Parley Rd, Jamaica Plain, MA 02130
4beds
3,016sqft
Single Family Residence
Built in 1897
6,331 Square Feet Lot
$1,568,200 Zestimate®
$511/sqft
$4,553 Estimated rent
Home value
$1,568,200
$1.43M - $1.73M
$4,553/mo
Zestimate® history
Loading...
Owner options
Explore your selling options
What's special
Known for spectacular sunsets, tree-lined streets, & Victorian architecture, JP’s Parkside is a hidden gem in Boston’s real estate market. Now, this 3-story, 3000+ sqft single family Victorian w/ a flexible floor plan & many important updates is ready for sale. 19th C. details like inlaid flooring, herringbone FP hearth & molding remain beautifully intact. Sunbeams paint daily the grand vestibule & stairwell thru original stained glass. A second “morning” staircase connects the renovated kitchen & 2nd-floor quarters. The 2nd floor has a full bath & laundry rm central to 3 bds. The 3rd-floor primary suite is divided for sleeping, changing & working, w/ a soaking tub, shower, & sylvan views. Behind the scenes: a modern heating system w/ radiant piping, high-velocity cooling, & heated driveway. Located between natures spaces at Franklin Park & the Southwest Corridor Park, with an easy bike commute downtown. Green St Station is under ½ mile away, & Logan Airport is under 20 min off-hour.
Zillow last checked: 8 hours ago
Listing updated: November 01, 2024 at 10:01am
Listed by:
The Boston Home Team 617-249-4237,
Gibson Sotheby's International Realty 617-522-2200,
B. J. Ray 617-224-8980
Bought with:
The Muncey Group
Compass
Source: MLS PIN,MLS#: 73294242
Facts & features
Interior
Bedrooms & bathrooms
- Bedrooms: 4
- Bathrooms: 3
- Full bathrooms: 2
- 1/2 bathrooms: 1
Heating
- Hot Water, Radiant, Natural Gas
Cooling
- Central Air, Other
Features
- Flooring: Wood, Tile, Laminate
- Windows: Insulated Windows
- Basement: Full,Interior Entry,Bulkhead,Sump Pump,Unfinished
- Number of fireplaces: 1
Interior area
- Total structure area: 3,016
- Total interior livable area: 3,016 sqft
Property
Parking
- Total spaces: 4
- Parking features: Paved Drive, Off Street, Paved
- Uncovered spaces: 4
Features
- Patio & porch: Porch, Deck, Patio
- Exterior features: Porch, Deck, Patio, Garden
- Fencing: Fenced/Enclosed
Lot
- Size: 6,331 sqft
Details
- Parcel number: W:11 P:02462 S:000,1351232
- Zoning: 1F-5000
Construction
Type & style
- Home type: SingleFamily
- Architectural style: Victorian
- Property subtype: Single Family Residence
Materials
- Frame
- Foundation: Stone
- Roof: Shingle,Asphalt/Composition Shingles
Condition
- Year built: 1897
Utilities & green energy
- Electric: Circuit Breakers, 200+ Amp Service
- Sewer: Public Sewer
- Water: Public
- Utilities for property: for Gas Range, for Electric Oven
Green energy
- Energy efficient items: Other (See Remarks)
Community & neighborhood
Community
- Community features: Public Transportation, Park, Walk/Jog Trails, Golf, Conservation Area, Private School, Public School, T-Station
Location
- Region: Jamaica Plain
- Subdivision: Parkside
Other
Other facts
- Listing terms: Contract
Price history
| Date | Event | Price |
|---|---|---|
| 11/1/2024 | Sold | $1,540,000+10.1%$511/sqft |
Source: MLS PIN #73294242 Report a problem | ||
| 10/2/2024 | Contingent | $1,399,000$464/sqft |
Source: MLS PIN #73294242 Report a problem | ||
| 9/24/2024 | Listed for sale | $1,399,000-15.2%$464/sqft |
Source: MLS PIN #73294242 Report a problem | ||
| 8/6/2024 | Listing removed | $1,649,000$547/sqft |
Source: LINK #233714 Report a problem | ||
| 6/26/2024 | Price change | $1,649,000-2.9%$547/sqft |
Source: MLS PIN #73225636 Report a problem | ||
Public tax history
| Year | Property taxes | Tax assessment |
|---|---|---|
| 2025 | $14,763 +20.7% | $1,274,900 +13.6% |
| 2024 | $12,234 +8.6% | $1,122,400 +7% |
| 2023 | $11,264 +5.6% | $1,048,800 +7% |
Find assessor info on the county website
Neighborhood: Jamaica Plain
Nearby schools
GreatSchools rating
- 4/10Hernandez K-8 SchoolGrades: PK-8Distance: 0.3 mi
- 1/10Community AcademyGrades: 9-12Distance: 0.2 mi
- 1/10Egleston Community High SchoolGrades: 9-12Distance: 0.3 mi
Get a cash offer in 3 minutes
Find out how much your home could sell for in as little as 3 minutes with a no-obligation cash offer.
Estimated market value
$1,568,200


