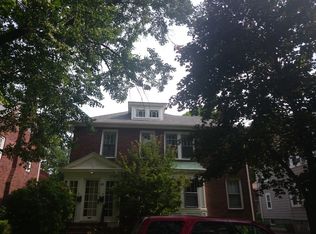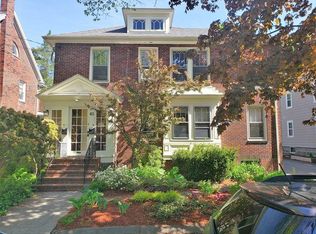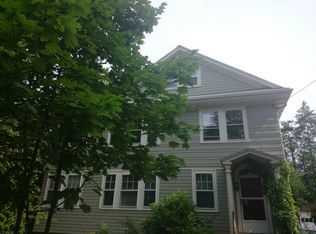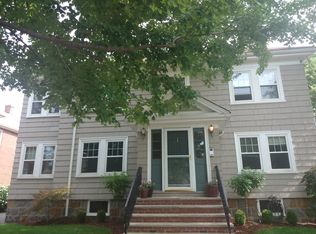Sold for $1,300,000 on 08/02/24
$1,300,000
45 Pershing Rd, Jamaica Plain, MA 02130
4beds
2,679sqft
Single Family Residence
Built in 1931
5,500 Square Feet Lot
$1,326,200 Zestimate®
$485/sqft
$4,150 Estimated rent
Home value
$1,326,200
$1.21M - $1.46M
$4,150/mo
Zestimate® history
Loading...
Owner options
Explore your selling options
What's special
This impeccably cared for brick Colonial Revival, represents a rare opportunity to own a 1-fam in the vibrant heart of JP. This stately brick manse shares its style w/ many area homes, including the landmark Curley House.The interior is in excellent condition w/ many original details, including gumwood trim & paneling wholly intact.The irreplaceable fireplace mantle & shelving is sublime.There’s potential too! The basement, partially finished w/ a bdrm & full bath, has great ceiling height & could be finished for exercise, office, or romping. The top floor, w/ a large bdrm, attic storage, & full bath could be a spacious primary suite. Pondside location is key! Pershing Rd, close to all that makes living in Boston special, is one of JP’s most desirable spots. Jamaica Pond & its many Emerald Necklace trails are just a block away. Hyde Square, JP’s hub for eats, shops, & pubs, is less than a 1/2 mile away. 45 Pershing Rd has all the pieces to be someone’s beautiful forever home.
Zillow last checked: 8 hours ago
Listing updated: August 02, 2024 at 10:58am
Listed by:
The Boston Home Team 617-249-4237,
Gibson Sotheby's International Realty 617-522-2200,
B. J. Ray 617-224-8980
Bought with:
Kristina Lamarre
Compass
Source: MLS PIN,MLS#: 73256940
Facts & features
Interior
Bedrooms & bathrooms
- Bedrooms: 4
- Bathrooms: 4
- Full bathrooms: 3
- 1/2 bathrooms: 1
Primary bedroom
- Features: Closet, Flooring - Hardwood, Balcony / Deck, Lighting - Sconce
- Level: Second
- Area: 348
- Dimensions: 12 x 29
Bedroom 2
- Level: Second
- Area: 168
- Dimensions: 12 x 14
Bedroom 3
- Level: Second
- Area: 121
- Dimensions: 11 x 11
Bedroom 4
- Level: Third
- Area: 357
- Dimensions: 17 x 21
Primary bathroom
- Features: No
Bathroom 1
- Features: Bathroom - Half
- Level: First
- Area: 9.56
- Dimensions: 4.25 x 2.25
Bathroom 2
- Features: Bathroom - Full, Bathroom - With Shower Stall
- Level: Basement
- Area: 46.48
- Dimensions: 8.3 x 5.6
Bathroom 3
- Features: Bathroom - Full, Bathroom - Tiled With Tub
- Level: Second
- Area: 91.2
- Dimensions: 12 x 7.6
Dining room
- Level: First
- Area: 120
- Dimensions: 12 x 10
Family room
- Level: First
- Area: 180
- Dimensions: 12 x 15
Kitchen
- Level: First
- Area: 120
- Dimensions: 15 x 8
Living room
- Features: Flooring - Hardwood, French Doors, Lighting - Sconce
- Level: First
- Area: 319
- Dimensions: 29 x 11
Heating
- Baseboard, Oil
Cooling
- Window Unit(s)
Appliances
- Laundry: First Floor, Washer Hookup
Features
- Bathroom - Full, Bathroom - Tiled With Shower Stall, Bathroom, Bonus Room
- Flooring: Hardwood
- Doors: French Doors
- Windows: Insulated Windows
- Basement: Full,Partially Finished,Walk-Out Access,Interior Entry,Concrete
- Number of fireplaces: 1
- Fireplace features: Living Room
Interior area
- Total structure area: 2,679
- Total interior livable area: 2,679 sqft
Property
Parking
- Total spaces: 5
- Parking features: Detached, Paved Drive, Shared Driveway, Off Street, Paved
- Garage spaces: 2
- Uncovered spaces: 3
Features
- Exterior features: Balcony, Fruit Trees, Garden
- Frontage length: 50.00
Lot
- Size: 5,500 sqft
- Features: Level
Details
- Parcel number: W:19 P:02026 S:000,1348795
- Zoning: 2F-5000
Construction
Type & style
- Home type: SingleFamily
- Architectural style: Colonial Revival
- Property subtype: Single Family Residence
Materials
- Frame, Brick
- Foundation: Granite
- Roof: Shingle,Rubber
Condition
- Year built: 1931
Utilities & green energy
- Electric: Circuit Breakers, 100 Amp Service
- Sewer: Public Sewer
- Water: Public
- Utilities for property: for Gas Range, Washer Hookup
Green energy
- Energy efficient items: Thermostat
Community & neighborhood
Community
- Community features: Public Transportation, Shopping, Park, Walk/Jog Trails, Laundromat, Bike Path, Public School, T-Station
Location
- Region: Jamaica Plain
- Subdivision: Pondside Jamaica Plain
Price history
| Date | Event | Price |
|---|---|---|
| 8/2/2024 | Sold | $1,300,000+8.4%$485/sqft |
Source: MLS PIN #73256940 Report a problem | ||
| 6/25/2024 | Listed for sale | $1,199,000+1099%$448/sqft |
Source: MLS PIN #73256940 Report a problem | ||
| 11/25/1996 | Sold | $100,000$37/sqft |
Source: Public Record Report a problem | ||
Public tax history
| Year | Property taxes | Tax assessment |
|---|---|---|
| 2025 | $15,174 +10.8% | $1,310,400 +4.3% |
| 2024 | $13,695 +9.6% | $1,256,400 +8% |
| 2023 | $12,496 +7.6% | $1,163,500 +9% |
Find assessor info on the county website
Neighborhood: Jamaica Plain
Nearby schools
GreatSchools rating
- 6/10Curley K-8 SchoolGrades: PK-8Distance: 0.1 mi
- 2/10Margarita Muniz AcademyGrades: 9-12Distance: 0.8 mi
- 6/10John F Kennedy Elementary SchoolGrades: PK-6Distance: 0.5 mi
Schools provided by the listing agent
- Elementary: Curley K-8
- Middle: Curley K-8
- High: Bps
Source: MLS PIN. This data may not be complete. We recommend contacting the local school district to confirm school assignments for this home.
Get a cash offer in 3 minutes
Find out how much your home could sell for in as little as 3 minutes with a no-obligation cash offer.
Estimated market value
$1,326,200
Get a cash offer in 3 minutes
Find out how much your home could sell for in as little as 3 minutes with a no-obligation cash offer.
Estimated market value
$1,326,200



