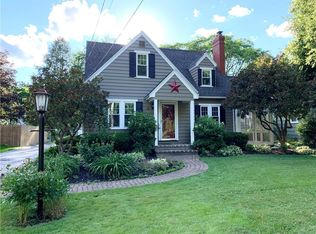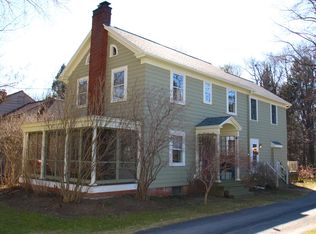Closed
$305,500
45 Penfield Cres, Rochester, NY 14625
3beds
1,464sqft
Single Family Residence
Built in 1940
0.29 Acres Lot
$341,500 Zestimate®
$209/sqft
$2,520 Estimated rent
Home value
$341,500
$324,000 - $359,000
$2,520/mo
Zestimate® history
Loading...
Owner options
Explore your selling options
What's special
Classic 3 bedroom, 1 1/2 bath center entrance colonial with Medina Sandstone front of the house. Located on the Penfield/Brighton border with Penfield schools and close to shops and services. Steps to Corbett’s Glen and Ellison Park Trailhead. Updated windows, ceramic tile and hardwood flooring throughout. Kitchen features vintage solid wood cabinetry, quartz countertops, newer stainless steel appliances and a butler's pantry. Spacious living room boasts a wood burning fireplace. Charming sunroom has baseboard heating for year round enjoyment. Relax in the large fenced yard with 2 patios and a pergola. Full basement features workbench and built-in wood cabinets for plenty of storage. New 200 amp service, Energy Star HVAC and water heater. Freestanding corner cabinets in the dining room and bookshelves in the living room are excluded. Delayed negotiations begin on Monday 7/17/23 at 4:00 pm.
Zillow last checked: 8 hours ago
Listing updated: September 21, 2023 at 06:11am
Listed by:
Patricia A. McBride 585-230-2036,
Keller Williams Realty Greater Rochester
Bought with:
Ellen C. Carr, 31CA1023131
Smart Real Estate
Source: NYSAMLSs,MLS#: R1481877 Originating MLS: Rochester
Originating MLS: Rochester
Facts & features
Interior
Bedrooms & bathrooms
- Bedrooms: 3
- Bathrooms: 2
- Full bathrooms: 1
- 1/2 bathrooms: 1
- Main level bathrooms: 1
Bedroom 1
- Level: Second
- Dimensions: 12.00 x 11.00
Bedroom 2
- Level: Second
- Dimensions: 9.00 x 11.00
Bedroom 3
- Level: Second
- Dimensions: 11.00 x 9.00
Dining room
- Level: First
- Dimensions: 11.00 x 11.00
Living room
- Level: First
- Dimensions: 11.00 x 22.00
Heating
- Gas, Baseboard, Forced Air
Cooling
- Central Air
Appliances
- Included: Dryer, Dishwasher, Electric Oven, Electric Range, Free-Standing Range, Disposal, Gas Water Heater, Microwave, Oven, Refrigerator, Washer
- Laundry: In Basement
Features
- Ceiling Fan(s), Separate/Formal Dining Room, Separate/Formal Living Room, Pantry, Quartz Counters, Window Treatments
- Flooring: Ceramic Tile, Hardwood, Varies
- Windows: Drapes
- Basement: Full,Sump Pump
- Number of fireplaces: 1
Interior area
- Total structure area: 1,464
- Total interior livable area: 1,464 sqft
Property
Parking
- Total spaces: 2
- Parking features: Detached, Garage, Garage Door Opener
- Garage spaces: 2
Features
- Levels: Two
- Stories: 2
- Patio & porch: Patio
- Exterior features: Blacktop Driveway, Fence, Patio
- Fencing: Partial
Lot
- Size: 0.29 Acres
- Dimensions: 62 x 204
- Features: Near Public Transit, Rectangular, Rectangular Lot, Residential Lot
Details
- Parcel number: 2642001380600003006000
- Special conditions: Standard
Construction
Type & style
- Home type: SingleFamily
- Architectural style: Colonial,Two Story
- Property subtype: Single Family Residence
Materials
- Cedar, Stone, Copper Plumbing
- Foundation: Block
- Roof: Shingle
Condition
- Resale
- Year built: 1940
Utilities & green energy
- Electric: Circuit Breakers
- Sewer: Connected
- Water: Connected, Public
- Utilities for property: Cable Available, High Speed Internet Available, Sewer Connected, Water Connected
Green energy
- Energy efficient items: Appliances, HVAC, Windows
Community & neighborhood
Location
- Region: Rochester
- Subdivision: Penfield Crescent
Other
Other facts
- Listing terms: Cash,Conventional,FHA,VA Loan
Price history
| Date | Event | Price |
|---|---|---|
| 9/18/2023 | Sold | $305,500+7.2%$209/sqft |
Source: | ||
| 7/18/2023 | Pending sale | $285,000$195/sqft |
Source: | ||
| 7/12/2023 | Listed for sale | $285,000+73.3%$195/sqft |
Source: | ||
| 8/27/2008 | Sold | $164,500+19.6%$112/sqft |
Source: Public Record Report a problem | ||
| 4/25/2003 | Sold | $137,500$94/sqft |
Source: Public Record Report a problem | ||
Public tax history
| Year | Property taxes | Tax assessment |
|---|---|---|
| 2024 | -- | $220,700 +15.7% |
| 2023 | -- | $190,700 |
| 2022 | -- | $190,700 +21.5% |
Find assessor info on the county website
Neighborhood: 14625
Nearby schools
GreatSchools rating
- 8/10Indian Landing Elementary SchoolGrades: K-5Distance: 0.9 mi
- 7/10Bay Trail Middle SchoolGrades: 6-8Distance: 2.2 mi
- 8/10Penfield Senior High SchoolGrades: 9-12Distance: 2.3 mi
Schools provided by the listing agent
- Elementary: Indian Landing Elementary
- Middle: Bay Trail Middle
- High: Penfield Senior High
- District: Penfield
Source: NYSAMLSs. This data may not be complete. We recommend contacting the local school district to confirm school assignments for this home.

