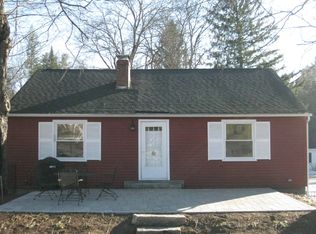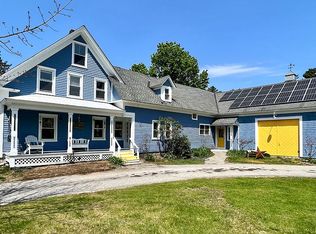Closed
Listed by:
Cathy Dias,
Coldwell Banker J Hampe Associates 603-224-4422
Bought with: Chinatti Realty Group
$600,000
45 Penacook Road, Hopkinton, NH 03229
3beds
3,213sqft
Single Family Residence
Built in 1850
0.91 Acres Lot
$640,400 Zestimate®
$187/sqft
$3,624 Estimated rent
Home value
$640,400
$576,000 - $711,000
$3,624/mo
Zestimate® history
Loading...
Owner options
Explore your selling options
What's special
Spacious New Englander located in a fabulous location within walking distance to vibrant Contoocook Village, schools, library and more. This well maintained and attractive 3 bedroom 4 bathroom home is set on .91 acres and has an attached 2 car garage/barn. Enter the home either from the covered side entrance or from the garage into a large mudroom with tile flooring and multiple closets. The open concept kitchen/family room features granite counters with seating, space for a table and room for relaxing by the wood stove. The primary bedroom on the first floor has a private full bath, great storage space and access to a private deck. The dining/living room is large and has attractive built in cabinets. Another room in the front of the home has many options for use. The second floor offers two bedrooms, a full and 3/4 bath and an additional room that is currently being utilized as a bedroom. One of the bedrooms could serve as a primary bedroom or Au-Pair suite as well due to the placement of the full bathroom. Recent improvements include a new roof, new boiler, exterior paint and the addition of a 3/4 bath on the second level. The home has the benefit of being serviced by town water. Tremendous storage opportunities with a walk up attic and walk up space above the garage. Additionally, there is heated 23' x 11" room above the garage currently being used for exercising. Large & level backyard. Delayed showings begin on Sunday, April 14th by appointment.
Zillow last checked: 8 hours ago
Listing updated: June 21, 2024 at 12:10pm
Listed by:
Cathy Dias,
Coldwell Banker J Hampe Associates 603-224-4422
Bought with:
Lisa Ann Chinatti
Chinatti Realty Group
Source: PrimeMLS,MLS#: 4990744
Facts & features
Interior
Bedrooms & bathrooms
- Bedrooms: 3
- Bathrooms: 4
- Full bathrooms: 2
- 3/4 bathrooms: 1
- 1/2 bathrooms: 1
Heating
- Propane, Oil, Wood, Baseboard, Hot Water, Wood Stove, Wall Furnace
Cooling
- None
Appliances
- Included: Gas Cooktop, Dishwasher, Dryer, Microwave, Wall Oven, Refrigerator, Washer, Water Heater off Boiler
- Laundry: 1st Floor Laundry
Features
- Kitchen/Family, Living/Dining, Primary BR w/ BA
- Flooring: Carpet, Hardwood, Softwood, Tile
- Windows: Skylight(s)
- Basement: Concrete Floor,Partial,Interior Stairs,Unfinished,Interior Entry
- Attic: Walk-up
Interior area
- Total structure area: 4,649
- Total interior livable area: 3,213 sqft
- Finished area above ground: 3,213
- Finished area below ground: 0
Property
Parking
- Total spaces: 6
- Parking features: Paved, Driveway, Garage, Parking Spaces 6+
- Garage spaces: 2
- Has uncovered spaces: Yes
Accessibility
- Accessibility features: 1st Floor 1/2 Bathroom, 1st Floor Full Bathroom, 1st Floor Hrd Surfce Flr, 1st Floor Laundry
Features
- Levels: Two
- Stories: 2
- Patio & porch: Covered Porch
- Exterior features: Deck, Garden
- Frontage length: Road frontage: 120
Lot
- Size: 0.91 Acres
- Features: Landscaped, Level, In Town, Near Golf Course, Near Shopping, Near Skiing, Neighborhood, Near Hospital
Details
- Parcel number: HOPNM00104B000046L000000
- Zoning description: R-1
Construction
Type & style
- Home type: SingleFamily
- Architectural style: New Englander
- Property subtype: Single Family Residence
Materials
- Clapboard Exterior, Wood Siding
- Foundation: Granite
- Roof: Architectural Shingle
Condition
- New construction: No
- Year built: 1850
Utilities & green energy
- Electric: Circuit Breakers
- Sewer: Private Sewer, Septic Tank
- Utilities for property: Other
Community & neighborhood
Location
- Region: Hopkinton
Other
Other facts
- Road surface type: Paved
Price history
| Date | Event | Price |
|---|---|---|
| 6/20/2024 | Sold | $600,000+0.2%$187/sqft |
Source: | ||
| 5/6/2024 | Price change | $599,000-4.2%$186/sqft |
Source: | ||
| 4/10/2024 | Listed for sale | $625,000+68.9%$195/sqft |
Source: | ||
| 6/28/2017 | Sold | $370,000+1.4%$115/sqft |
Source: | ||
| 4/21/2017 | Pending sale | $365,000$114/sqft |
Source: Cowan and Zellers #4627774 Report a problem | ||
Public tax history
| Year | Property taxes | Tax assessment |
|---|---|---|
| 2024 | $13,633 -6% | $589,400 +49.2% |
| 2023 | $14,508 +8.4% | $395,100 |
| 2022 | $13,378 +9.6% | $395,100 |
Find assessor info on the county website
Neighborhood: Contoocook
Nearby schools
GreatSchools rating
- 9/10Maple Street Elementary SchoolGrades: 4-6Distance: 0.5 mi
- 6/10Hopkinton Middle SchoolGrades: 7-8Distance: 0.9 mi
- 10/10Hopkinton High SchoolGrades: 9-12Distance: 0.9 mi
Schools provided by the listing agent
- Elementary: Harold Martin School
- Middle: Hopkinton Middle School
- High: Hopkinton High School
- District: Hopkinton School District
Source: PrimeMLS. This data may not be complete. We recommend contacting the local school district to confirm school assignments for this home.
Get pre-qualified for a loan
At Zillow Home Loans, we can pre-qualify you in as little as 5 minutes with no impact to your credit score.An equal housing lender. NMLS #10287.

