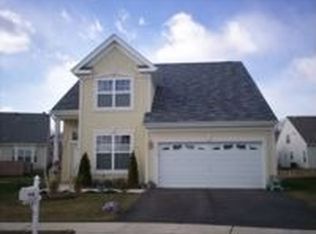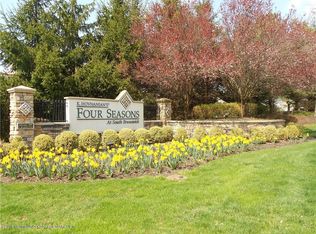Impeccably maintained Nassau Model on Cul-de-Sac in sought-after 55+ Community of Four Seasons in Dayton. Welcoming Front Portico leads to foyer with Oak Hardwood Flooring, opening onto a Spacious and Bright Living and Dining Area. The Large, Light-filled Eat-in Kitchen with Bay Window and spotless appliances includes Corian Counter tops, 42" Cabinetry and a Pantry. The Master Bedroom boasts Double Walk-In Closets leading to the Master Bath, featuring a soaking tub,stall shower with seat and 2 sinks, raised tiolets and grab bars for easy accessibility. There is a Second Bedroom and Bathroom with a Walk-in Shower. Both bedrooms, the dining room, the living and family room all have Ceiling Fans. A Laundry room, two storage closets and a 2 car Garage complete this wonderful ranch home, conveniently located close to Rte 130. Enjoy Resort Living with Swimming Pool, Bocci, Shuffle Board, Billiards, Tennis and many more Activities at the Clubhouse. Welcome Home!
This property is off market, which means it's not currently listed for sale or rent on Zillow. This may be different from what's available on other websites or public sources.

