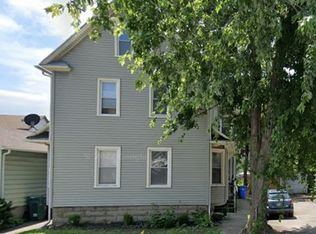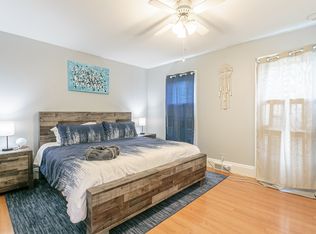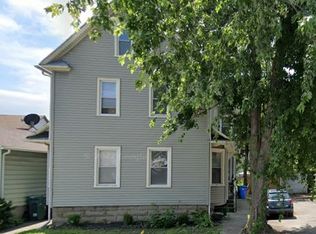Closed
$209,090
45 Pearl St, Rochester, NY 14607
2beds
800sqft
Single Family Residence
Built in 1900
3,920.4 Square Feet Lot
$215,200 Zestimate®
$261/sqft
$1,503 Estimated rent
Maximize your home sale
Get more eyes on your listing so you can sell faster and for more.
Home value
$215,200
$200,000 - $232,000
$1,503/mo
Zestimate® history
Loading...
Owner options
Explore your selling options
What's special
Welcome to 45 Pearl Street, a beautifully remodeled bungalow that proves great things come in small packages! This 2-bedroom, 1-bath home has been completely updated to offer modern convenience with timeless charm. The open kitchen features sleek finishes, new appliances, and ample space to entertain. Every inch of this home has been thoughtfully designed for efficiency and comfort, making it the perfect choice for those seeking a stylish, low-maintenance living space. Nestled in a vibrant neighborhood, you're just minutes from shops, restaurants, and all that Rochester has to offer. Whether you're a first-time homebuyer, looking to downsize, or searching for a city retreat, this move-in-ready gem is a must-see! Open house Saturday 2/8/2025 11:30-1:30 PM! Delayed negotiations until 2/13 at 11:00 AM. Please allow 24 hours for offer review. (sq footage in the tax records are incorrect and does not reflect the actual amount)
Zillow last checked: 8 hours ago
Listing updated: March 28, 2025 at 12:26pm
Listed by:
Victoria P. Schellenberg 585-202-7385,
Updegraff Group LLC,
Mark C. Updegraff 585-314-9790,
Updegraff Group LLC
Bought with:
Evan Schaefer, 10301220657
NORCHAR, LLC
Source: NYSAMLSs,MLS#: R1587357 Originating MLS: Rochester
Originating MLS: Rochester
Facts & features
Interior
Bedrooms & bathrooms
- Bedrooms: 2
- Bathrooms: 1
- Full bathrooms: 1
- Main level bathrooms: 1
- Main level bedrooms: 2
Bedroom 1
- Level: First
Bedroom 1
- Level: First
Bedroom 2
- Level: First
Bedroom 2
- Level: First
Basement
- Level: Basement
Basement
- Level: Basement
Kitchen
- Level: First
Kitchen
- Level: First
Living room
- Level: First
Living room
- Level: First
Heating
- Gas, Forced Air
Cooling
- Central Air
Appliances
- Included: Appliances Negotiable, Dishwasher, Electric Oven, Electric Range, Gas Water Heater, Microwave, Refrigerator
- Laundry: Main Level
Features
- Eat-in Kitchen, Bedroom on Main Level, Main Level Primary
- Flooring: Varies, Vinyl
- Basement: Full
- Number of fireplaces: 1
Interior area
- Total structure area: 800
- Total interior livable area: 800 sqft
Property
Parking
- Total spaces: 2
- Parking features: Detached, Garage
- Garage spaces: 2
Features
- Levels: One
- Stories: 1
- Exterior features: Blacktop Driveway, Fence, See Remarks
- Fencing: Partial
Lot
- Size: 3,920 sqft
- Dimensions: 38 x 100
- Features: Near Public Transit, Rectangular, Rectangular Lot, Residential Lot
Details
- Parcel number: 26140012149000010030000000
- Special conditions: Standard
Construction
Type & style
- Home type: SingleFamily
- Architectural style: Bungalow
- Property subtype: Single Family Residence
Materials
- Composite Siding, Vinyl Siding
- Foundation: Block, Stone
- Roof: Asphalt,Shingle
Condition
- Resale
- Year built: 1900
Utilities & green energy
- Sewer: Connected
- Water: Connected, Public
- Utilities for property: Electricity Connected, Sewer Connected, Water Connected
Community & neighborhood
Location
- Region: Rochester
- Subdivision: Griffith Tr
Other
Other facts
- Listing terms: Cash,Conventional,FHA
Price history
| Date | Event | Price |
|---|---|---|
| 3/28/2025 | Sold | $209,090+81.8%$261/sqft |
Source: | ||
| 2/18/2025 | Pending sale | $115,000$144/sqft |
Source: | ||
| 2/14/2025 | Contingent | $115,000$144/sqft |
Source: | ||
| 2/6/2025 | Listed for sale | $115,000+91.7%$144/sqft |
Source: | ||
| 9/20/2017 | Sold | $60,000+81.8%$75/sqft |
Source: Public Record | ||
Public tax history
| Year | Property taxes | Tax assessment |
|---|---|---|
| 2024 | -- | $133,400 +122.3% |
| 2023 | -- | $60,000 |
| 2022 | -- | $60,000 |
Find assessor info on the county website
Neighborhood: Pearl-Meigs-Monroe
Nearby schools
GreatSchools rating
- 3/10School 58 World Of Inquiry SchoolGrades: PK-12Distance: 0.8 mi
- 2/10School Without WallsGrades: 9-12Distance: 0.1 mi
- 1/10James Monroe High SchoolGrades: 9-12Distance: 0.2 mi
Schools provided by the listing agent
- District: Rochester
Source: NYSAMLSs. This data may not be complete. We recommend contacting the local school district to confirm school assignments for this home.


