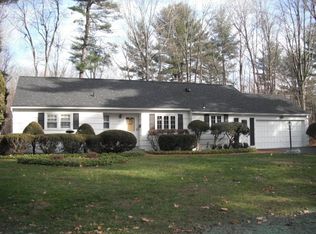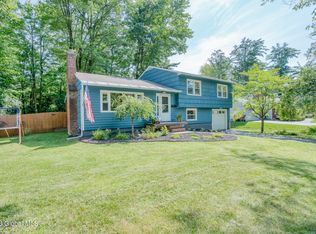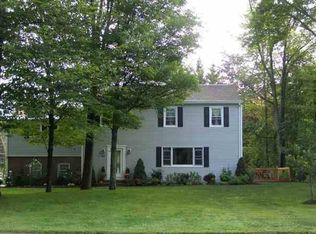3 bedroom, 2 bathroom Ranch located in the Bethlehem School District. This home has an 2-car attached garage and a full basement. A 3 season room located off the Primary Bedroom Suite. Wood burning fireplace in the living room and natural gas fireplace in the family room. Updated Kitchen, opens into the living room. Large deck on the back of the home overlooking the level backyard. Home is minutes away from local library, shopping, businesses and eateries in the Bethlehem/Delmar community.
This property is off market, which means it's not currently listed for sale or rent on Zillow. This may be different from what's available on other websites or public sources.


