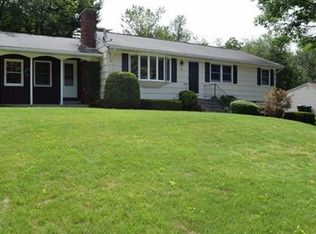Pride of ownership for this immaculate cape in move in condition! Beautiful quality home in neighborhood setting with great highway access. You will love this spacious kitchen with big separate eat-in area with cedar tongue and groove paneling, kitchen with oak cabinets and plentiful counter space. Atrium doors lead out to a 3 season room with wood ceiling and walls connected to a 12 x 18 composite deck. Enjoy entertaining in your dining room with a fireplace and hardwood floors. Front to back living room with hardwoods. Generous sized master bedroom with double closets and hardwood floors - three other bedrooms complete the upstairs. Plus finished area in lower level with fireplace and large windows for natural light. Walk-out basement with workshop. Most windows under 10 years, roof- 2000, oil tank & boiler - 2009, driveway 2015. Great play area and playset for kids. Custom blinds in most rooms.
This property is off market, which means it's not currently listed for sale or rent on Zillow. This may be different from what's available on other websites or public sources.
