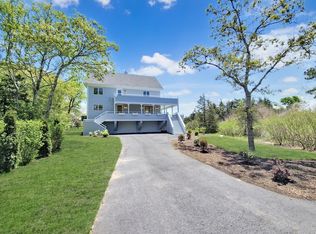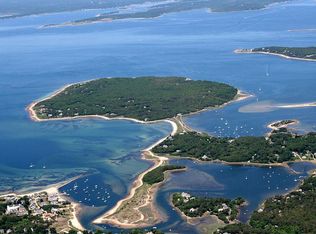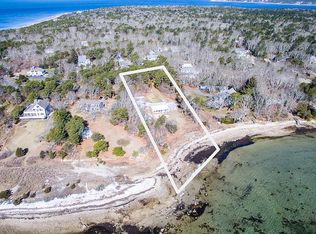Sold for $3,500,000 on 12/05/24
$3,500,000
45 Pasture Road, Cataumet, MA 02534
3beds
3,170sqft
Single Family Residence
Built in 1987
1.38 Acres Lot
$3,623,300 Zestimate®
$1,104/sqft
$4,518 Estimated rent
Home value
$3,623,300
$3.26M - $4.02M
$4,518/mo
Zestimate® history
Loading...
Owner options
Explore your selling options
What's special
Here's your opportunity to embark on a Cape Cod adventure that will last for decades. Enjoy oceanfront living with your family and friends for generations to come. Create lasting memories on the beach, kayaking, or sailing in the bay. Host summer cookouts on the wraparound deck or spend cozy fall evenings by the gas fireplace. This completely renovated home features a beautiful gourmet kitchen with high-end appliances and white quartz countertops, two en-suite primary bedrooms with spectacular water views, and two additional rooms on the second floor. Imagine having access to a private 100-foot beach, offering utmost privacy away from the crowd, along with exclusive Scraggy Neck association tennis courts, docks, and moorings for your maritime adventures. This is not just a home; it's the quintessential Cape Cod lifestyle. Owning a house here grants you entry into an exclusive community where the value extends beyond monetary worth. The allure is so strong that residents rarely part with their properties. It's an investment in a lifestyle filled with beauty, serenity, and treasured moments that money simply cannot buy. Act quickly, and you can start your adventure this summer!
Zillow last checked: 8 hours ago
Listing updated: December 11, 2024 at 08:30am
Listed by:
INSPIRE Team 508-866-7787,
Keller Williams Realty
Bought with:
Buyer Unrepresented
cci.UnrepBuyer
Source: CCIMLS,MLS#: 22402575
Facts & features
Interior
Bedrooms & bathrooms
- Bedrooms: 3
- Bathrooms: 4
- Full bathrooms: 3
- 1/2 bathrooms: 1
- Main level bathrooms: 1
Primary bedroom
- Description: Flooring: Wood
- Features: Balcony, Walk-In Closet(s), View, Closet, Ceiling Fan(s), Cathedral Ceiling(s)
- Level: Second
- Area: 354.25
- Dimensions: 19.5 x 18.17
Bedroom 2
- Description: Flooring: Wood
- Features: Bedroom 2, View, Closet
- Level: Second
- Area: 214.63
- Dimensions: 12.75 x 16.83
Bedroom 3
- Description: Flooring: Wood
- Features: Bedroom 3, Balcony, View, Closet
- Level: Third
- Area: 608.61
- Dimensions: 23.33 x 26.08
Primary bathroom
- Features: Private Full Bath
Dining room
- Description: Flooring: Wood
- Features: View, Dining Room
- Level: First
- Area: 287.68
- Dimensions: 22.42 x 12.83
Kitchen
- Description: Countertop(s): Quartz,Stove(s): Gas
- Features: Kitchen, View, Kitchen Island
- Level: First
- Area: 314.33
- Dimensions: 13.67 x 23
Living room
- Description: Fireplace(s): Gas,Flooring: Wood
- Features: View, Living Room
- Level: First
- Area: 514.04
- Dimensions: 18.25 x 28.17
Heating
- Forced Air
Cooling
- Central Air
Appliances
- Included: Dishwasher, Refrigerator, Other, Gas Water Heater
- Laundry: Laundry Room, First Floor
Features
- Recessed Lighting
- Flooring: Hardwood, Tile
- Number of fireplaces: 1
- Fireplace features: Gas
Interior area
- Total structure area: 3,170
- Total interior livable area: 3,170 sqft
Property
Parking
- Total spaces: 2
- Parking features: Garage, Open
- Garage spaces: 2
- Has uncovered spaces: Yes
Features
- Stories: 2
- Exterior features: Outdoor Shower, Private Yard
- Has view: Yes
- Has water view: Yes
- Water view: Bay/Harbor
- Waterfront features: Ocean Front
- Body of water: Buzzards Bay
Lot
- Size: 1.38 Acres
- Features: Conservation Area, School, Major Highway, Near Golf Course, Cape Cod Rail Trail, Marina, Level
Details
- Parcel number: 53.0110
- Zoning: 1
- Special conditions: Other - See Remarks
Construction
Type & style
- Home type: SingleFamily
- Property subtype: Single Family Residence
Materials
- Shingle Siding
- Foundation: Pillar/Post/Pier, Poured
- Roof: Asphalt, Pitched
Condition
- Updated/Remodeled, Actual
- New construction: No
- Year built: 1987
- Major remodel year: 2022
Utilities & green energy
- Sewer: Septic Tank, Private Sewer
Community & neighborhood
Community
- Community features: Road Maintenance, Conservation Area, Playground
Location
- Region: Cataumet
- Subdivision: Scraggy Neck
HOA & financial
HOA
- Has HOA: Yes
- HOA fee: $700 annually
- Amenities included: Beach Access, Boat Dock, Tennis Court(s), Playground
Other
Other facts
- Listing terms: Cash
- Road surface type: Paved
Price history
| Date | Event | Price |
|---|---|---|
| 12/5/2024 | Sold | $3,500,000-5.4%$1,104/sqft |
Source: | ||
| 10/31/2024 | Pending sale | $3,700,000$1,167/sqft |
Source: | ||
| 9/28/2024 | Price change | $3,700,000-4.5%$1,167/sqft |
Source: | ||
| 6/13/2024 | Listed for sale | $3,875,000-3%$1,222/sqft |
Source: | ||
| 12/14/2023 | Listing removed | $3,995,000$1,260/sqft |
Source: | ||
Public tax history
Tax history is unavailable.
Neighborhood: Pocasset
Nearby schools
GreatSchools rating
- 5/10Bourne Intermediate SchoolGrades: 3-5Distance: 6.1 mi
- 5/10Bourne Middle SchoolGrades: 6-8Distance: 5.9 mi
- 4/10Bourne High SchoolGrades: 9-12Distance: 6 mi
Schools provided by the listing agent
- District: Bourne
Source: CCIMLS. This data may not be complete. We recommend contacting the local school district to confirm school assignments for this home.
Sell for more on Zillow
Get a free Zillow Showcase℠ listing and you could sell for .
$3,623,300
2% more+ $72,466
With Zillow Showcase(estimated)
$3,695,766

