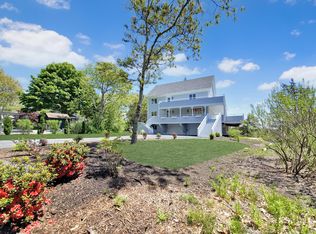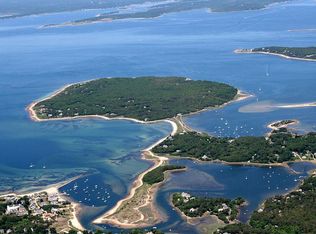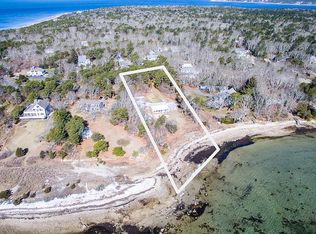Sold for $3,500,000 on 12/05/24
$3,500,000
45 Pasture Rd, Bourne, MA 02532
3beds
3,170sqft
Single Family Residence
Built in 1987
1.38 Acres Lot
$3,420,200 Zestimate®
$1,104/sqft
$2,459 Estimated rent
Home value
$3,420,200
$2.87M - $3.97M
$2,459/mo
Zestimate® history
Loading...
Owner options
Explore your selling options
What's special
Here's your opportunity to embark on a Cape Cod adventure that will last for decades. Enjoy oceanfront living with your family and friends for generations to come. Create lasting memories on the beach, kayaking, or sailing in the bay. Host summer cookouts on the wraparound deck or spend cozy fall evenings by the gas fireplace. This completely renovated home features a beautiful gourmet kitchen with high-end appliances and white quartz countertops, two en-suite primary bedrooms with spectacular water views, and two additional rooms on the second floor. Imagine having access to a private beach, offering utmost privacy away from the crowd, along with exclusive Scraggy Neck association tennis courts, docks, and moorings for your maritime adventures. This is not just a home but the quintessential Cape Cod lifestyle. Owning a house here grants you entry into an exclusive community where the value extends beyond monetary worth. Act quickly, and you can start your adventure this summer!
Zillow last checked: 10 hours ago
Listing updated: December 05, 2024 at 09:54am
Listed by:
Inspire Team 508-866-7787,
Keller Williams Realty 508-534-7200,
Donna Noonan 617-750-7027
Bought with:
Non Member
Non Member Office
Source: MLS PIN,MLS#: 73251734
Facts & features
Interior
Bedrooms & bathrooms
- Bedrooms: 3
- Bathrooms: 4
- Full bathrooms: 3
- 1/2 bathrooms: 1
Primary bedroom
- Features: Bathroom - Full, Cathedral Ceiling(s), Walk-In Closet(s), Closet, Flooring - Wood, Balcony / Deck
- Level: Second
- Area: 354.25
- Dimensions: 19.5 x 18.17
Bedroom 2
- Features: Closet, Flooring - Wood
- Level: Second
- Area: 214.62
- Dimensions: 12.75 x 16.83
Bedroom 3
- Features: Closet, Flooring - Wood
- Level: Third
- Area: 608.61
- Dimensions: 23.33 x 26.08
Primary bathroom
- Features: Yes
Bathroom 1
- Features: Double Vanity
- Level: First
- Area: 88.56
- Dimensions: 9.08 x 9.75
Bathroom 2
- Level: Second
- Area: 27.19
- Dimensions: 7.25 x 3.75
Bathroom 3
- Level: Third
- Area: 45.48
- Dimensions: 9.25 x 4.92
Dining room
- Features: Flooring - Wood
- Level: First
- Area: 287.68
- Dimensions: 22.42 x 12.83
Kitchen
- Features: Kitchen Island, Gas Stove
- Level: First
- Area: 314.33
- Dimensions: 13.67 x 23
Living room
- Features: Flooring - Wood
- Level: First
- Area: 514.04
- Dimensions: 18.25 x 28.17
Office
- Level: Second
- Area: 192
- Dimensions: 12 x 16
Heating
- Forced Air
Cooling
- Central Air
Appliances
- Laundry: Washer Hookup
Features
- Bathroom - Half, Home Office, Bathroom
- Flooring: Tile, Hardwood
- Windows: Screens
- Has basement: No
- Number of fireplaces: 1
- Fireplace features: Living Room
Interior area
- Total structure area: 3,170
- Total interior livable area: 3,170 sqft
Property
Parking
- Total spaces: 2
- Parking features: Garage Door Opener, Paved Drive, Paved
- Garage spaces: 2
- Has uncovered spaces: Yes
Features
- Patio & porch: Porch, Deck
- Exterior features: Porch, Deck, Balcony, Storage, Screens, Outdoor Shower
- Waterfront features: Waterfront, Ocean, Bay, Private, Bay, Ocean, 0 to 1/10 Mile To Beach, Beach Ownership(Private, Association, Deeded Rights)
Lot
- Size: 1.38 Acres
Details
- Parcel number: 53.0110,2191228
- Zoning: 1
Construction
Type & style
- Home type: SingleFamily
- Architectural style: Other (See Remarks)
- Property subtype: Single Family Residence
Materials
- Foundation: Concrete Perimeter
- Roof: Shingle,Asphalt/Composition Shingles
Condition
- Year built: 1987
Utilities & green energy
- Sewer: Private Sewer
- Water: Public
- Utilities for property: Washer Hookup
Community & neighborhood
Community
- Community features: Tennis Court(s), Park, Conservation Area
Location
- Region: Bourne
- Subdivision: Scraggy Neck
HOA & financial
HOA
- Has HOA: Yes
- HOA fee: $700 annually
Other
Other facts
- Road surface type: Paved
Price history
| Date | Event | Price |
|---|---|---|
| 12/5/2024 | Sold | $3,500,000-5.4%$1,104/sqft |
Source: MLS PIN #73251734 Report a problem | ||
| 9/28/2024 | Price change | $3,700,000-4.5%$1,167/sqft |
Source: MLS PIN #73251734 Report a problem | ||
| 6/13/2024 | Listed for sale | $3,875,000-3%$1,222/sqft |
Source: MLS PIN #73251734 Report a problem | ||
| 12/14/2023 | Listing removed | $3,995,000$1,260/sqft |
Source: MLS PIN #73078352 Report a problem | ||
| 8/17/2023 | Price change | $3,995,000-15.9%$1,260/sqft |
Source: MLS PIN #73078352 Report a problem | ||
Public tax history
| Year | Property taxes | Tax assessment |
|---|---|---|
| 2025 | $18,147 -0.5% | $2,323,600 +2.2% |
| 2024 | $18,233 +16.3% | $2,273,400 +27.8% |
| 2023 | $15,675 -38% | $1,779,200 -29% |
Find assessor info on the county website
Neighborhood: Pocasset
Nearby schools
GreatSchools rating
- 5/10Bourne Intermediate SchoolGrades: 3-5Distance: 6.1 mi
- 5/10Bourne Middle SchoolGrades: 6-8Distance: 6 mi
- 4/10Bourne High SchoolGrades: 9-12Distance: 6 mi
Sell for more on Zillow
Get a free Zillow Showcase℠ listing and you could sell for .
$3,420,200
2% more+ $68,404
With Zillow Showcase(estimated)
$3,488,604

