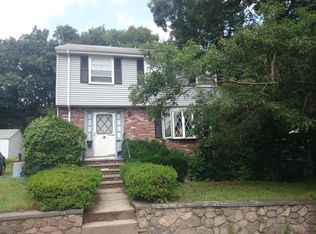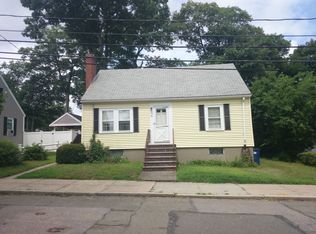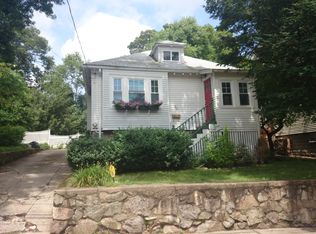Sold for $1,230,000
$1,230,000
45 Partridge St, West Roxbury, MA 02132
4beds
2,200sqft
Single Family Residence
Built in 1920
6,600 Square Feet Lot
$1,252,600 Zestimate®
$559/sqft
$4,494 Estimated rent
Home value
$1,252,600
$1.15M - $1.37M
$4,494/mo
Zestimate® history
Loading...
Owner options
Explore your selling options
What's special
Spectacular fully renovated single family home, in the Bellevue Hill area of West Roxbury. This meticulously designed 4 bedroom, 3 bathroom residence features luxury finishes throughout. The main level offers an open concept, gourmet kitchen and dining area, complemented by a large living room with fireplace. The top floor includes 4 generously sized bedrooms and two full baths, highlighted by a stunning primary suite, with a lavish bathroom and ample closet space. A bonus room on the first level serves as an ideal office, gym, or playroom. This impeccable home also includes a one car garage, a long paved driveway with plenty of off street parking, and a private, fenced outdoor space with a patio. Conveniently located just minutes from shops, local restaurants, schools and transportation.
Zillow last checked: 8 hours ago
Listing updated: July 24, 2024 at 11:41am
Listed by:
Kurt Martell 617-877-2938,
Compass 617-206-3333,
Kurt Martell 617-877-2938
Bought with:
Neathery Brenzel
Focus Real Estate
Source: MLS PIN,MLS#: 73243433
Facts & features
Interior
Bedrooms & bathrooms
- Bedrooms: 4
- Bathrooms: 3
- Full bathrooms: 3
Primary bedroom
- Features: Bathroom - Full, Closet, Flooring - Hardwood, Flooring - Marble
- Level: Second
Bedroom 2
- Level: Second
Bedroom 3
- Level: Second
Bedroom 4
- Level: Second
Dining room
- Level: First
Family room
- Level: First
Kitchen
- Level: First
Living room
- Features: Bathroom - Full, Flooring - Hardwood
- Level: First
Heating
- Forced Air
Cooling
- Central Air
Features
- Flooring: Marble, Hardwood
- Has basement: No
- Number of fireplaces: 1
- Fireplace features: Living Room
Interior area
- Total structure area: 2,200
- Total interior livable area: 2,200 sqft
Property
Parking
- Total spaces: 5
- Parking features: Detached, Storage, Off Street, Paved
- Garage spaces: 1
- Uncovered spaces: 4
Lot
- Size: 6,600 sqft
- Features: Other
Details
- Parcel number: 1433809
- Zoning: R1
Construction
Type & style
- Home type: SingleFamily
- Architectural style: Other (See Remarks)
- Property subtype: Single Family Residence
Materials
- Foundation: Other
Condition
- Year built: 1920
Utilities & green energy
- Sewer: Public Sewer
- Water: Public
Community & neighborhood
Community
- Community features: Public Transportation, Shopping, Tennis Court(s), Park, Walk/Jog Trails, Golf, Medical Facility, Bike Path, Conservation Area, House of Worship, Private School, Public School, T-Station
Location
- Region: West Roxbury
Price history
| Date | Event | Price |
|---|---|---|
| 7/24/2024 | Sold | $1,230,000+2.6%$559/sqft |
Source: MLS PIN #73243433 Report a problem | ||
| 6/5/2024 | Contingent | $1,199,000$545/sqft |
Source: MLS PIN #73243433 Report a problem | ||
| 5/28/2024 | Listed for sale | $1,199,000+118%$545/sqft |
Source: MLS PIN #73243433 Report a problem | ||
| 6/28/2023 | Sold | $550,000-9.7%$250/sqft |
Source: MLS PIN #73084482 Report a problem | ||
| 6/5/2023 | Contingent | $609,000$277/sqft |
Source: MLS PIN #73084482 Report a problem | ||
Public tax history
| Year | Property taxes | Tax assessment |
|---|---|---|
| 2025 | $8,482 +20.3% | $732,500 +13.2% |
| 2024 | $7,053 +7.6% | $647,100 +6% |
| 2023 | $6,556 +8.6% | $610,400 +10% |
Find assessor info on the county website
Neighborhood: West Roxbury
Nearby schools
GreatSchools rating
- 7/10Mozart Elementary SchoolGrades: PK-6Distance: 0.6 mi
- 5/10Kilmer K-8 SchoolGrades: PK-8Distance: 0.8 mi
Get a cash offer in 3 minutes
Find out how much your home could sell for in as little as 3 minutes with a no-obligation cash offer.
Estimated market value$1,252,600
Get a cash offer in 3 minutes
Find out how much your home could sell for in as little as 3 minutes with a no-obligation cash offer.
Estimated market value
$1,252,600


