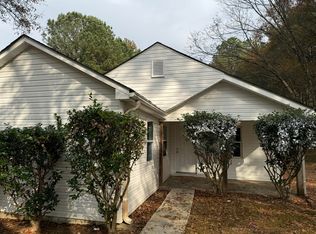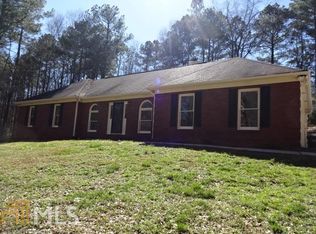Super cute unique home built in 1950 and sitting on 3.7 acres. Separate dining, formal living room plus family room. Detached garage, and additional outbuilding. Beautiful oak trees surrounding the home. Screened front porch. Fenced back yard perfect for children or pets. MUST SEE! This home is priced to sell quick.
This property is off market, which means it's not currently listed for sale or rent on Zillow. This may be different from what's available on other websites or public sources.

