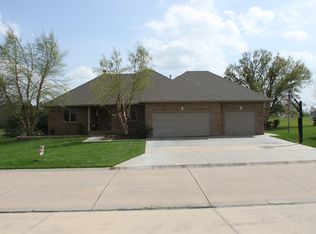Sold
Price Unknown
45 Park View Rd, Hesston, KS 67062
4beds
3,388sqft
Single Family Onsite Built
Built in 1996
0.45 Acres Lot
$394,800 Zestimate®
$--/sqft
$2,008 Estimated rent
Home value
$394,800
Estimated sales range
Not available
$2,008/mo
Zestimate® history
Loading...
Owner options
Explore your selling options
What's special
This gorgeous home is located exceptionally close to the Hesston Golf Course and has been very well maintained. Walking through the front door into the bright open concept home you will see large windows and updated fixtures. The large living room is perfect for hosting, with the dining room and kitchen close by. In the Master you will find ample space to fit a king size bed along with any furniture you have. The master bath features double sinks, a jacuzzi tub, walk in shower, and walk in closet. The main floor also hosts another spacious bedroom and bathroom. Downstairs you will find two additional bedrooms and a non-conforming bedroom for you to use as you see fit! The large family room holds a gas fireplace for you to cozy up on a cool day. However, on warm days this home is right across the street from the Hesston Golf Course and within walking distance of all 3 Hesston Schools and well as the various shops located on Lincoln Blvd. You don't want to miss out on this opportunity!!
Zillow last checked: 8 hours ago
Listing updated: July 08, 2024 at 08:02pm
Listed by:
M. Kaitlyn Rostetter CELL:620-951-4933,
RE/MAX Associates
Source: SCKMLS,MLS#: 639117
Facts & features
Interior
Bedrooms & bathrooms
- Bedrooms: 4
- Bathrooms: 3
- Full bathrooms: 3
Primary bedroom
- Description: Carpet
- Level: Main
- Area: 232.12
- Dimensions: 14' 7" x 15' 11"
Bedroom
- Description: Carpet
- Level: Main
- Area: 132.5
- Dimensions: 10' x 13' 3"
Bedroom
- Description: Carpet
- Level: Basement
- Area: 155.69
- Dimensions: 9' 10" x 15' 10"
Bedroom
- Description: Carpet
- Level: Basement
- Area: 184.27
- Dimensions: 12' 1" x 15' 3"
Dining room
- Description: Wood
- Level: Main
- Area: 96.63
- Dimensions: 9' 7" x 10' 1"
Family room
- Description: Carpet
- Level: Basement
- Area: 87.69
- Dimensions: 15' 3" x 5' 9"
Kitchen
- Description: Wood
- Level: Main
- Area: 175.06
- Dimensions: 15' 4" x 11' 5"
Living room
- Description: Carpet
- Level: Main
- Area: 348.83
- Dimensions: 22' 9" x 15' 4"
Office
- Description: Carpet
- Level: Basement
- Area: 183.26
- Dimensions: 15' 2" x 12' 1"
Storage
- Description: Concrete
- Level: Basement
- Area: 408.89
- Dimensions: 30' 8" x 13' 4"
Heating
- Natural Gas
Cooling
- Central Air
Appliances
- Included: Dishwasher, Disposal, Microwave, Refrigerator, Range
- Laundry: Main Level, Laundry Room, Gas Dryer Hookup, 220 equipment
Features
- Ceiling Fan(s), Walk-In Closet(s)
- Flooring: Hardwood
- Basement: Finished
- Number of fireplaces: 1
- Fireplace features: One, Gas
Interior area
- Total interior livable area: 3,388 sqft
- Finished area above ground: 1,694
- Finished area below ground: 1,694
Property
Parking
- Total spaces: 2
- Parking features: Attached
- Garage spaces: 2
Features
- Levels: One
- Stories: 1
- Patio & porch: Deck, Covered
- Exterior features: Gas Grill, Guttering - ALL, Sprinkler System
Lot
- Size: 0.45 Acres
- Features: Standard
Details
- Parcel number: 0351503005001.110
Construction
Type & style
- Home type: SingleFamily
- Architectural style: Ranch
- Property subtype: Single Family Onsite Built
Materials
- Brick
- Foundation: Full, View Out, Day Light
- Roof: Composition
Condition
- Year built: 1996
Utilities & green energy
- Gas: Natural Gas Available
- Utilities for property: Sewer Available, Natural Gas Available, Public
Community & neighborhood
Community
- Community features: Golf
Location
- Region: Hesston
- Subdivision: GRASSLANDS
HOA & financial
HOA
- Has HOA: No
Other
Other facts
- Ownership: Individual
- Road surface type: Paved
Price history
Price history is unavailable.
Public tax history
| Year | Property taxes | Tax assessment |
|---|---|---|
| 2025 | -- | $42,391 +7% |
| 2024 | $6,309 +3.9% | $39,617 +5.5% |
| 2023 | $6,070 +33.2% | $37,535 +21.7% |
Find assessor info on the county website
Neighborhood: 67062
Nearby schools
GreatSchools rating
- 8/10Hesston Middle SchoolGrades: 5-8Distance: 0.4 mi
- 8/10Hesston High SchoolGrades: 9-12Distance: 0.4 mi
- 10/10Hesston Elementary SchoolGrades: PK-4Distance: 0.6 mi
Schools provided by the listing agent
- Elementary: Hesston
- Middle: Hesston
- High: Hesston
Source: SCKMLS. This data may not be complete. We recommend contacting the local school district to confirm school assignments for this home.
