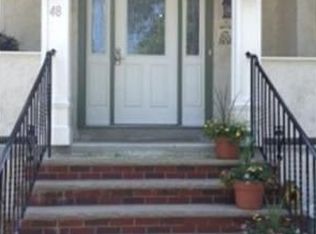WHITE PICKET FENCE CHARM SURROUNDS LOVELY CAPE! Updated and move-in ready home says WELCOME to this immaculate 3 bedroom, 2 bath home. Finished lower level is perfect for pool table, child's play room and and just hanging out. Serenity is the mood of the 3 season room, the perfect setting for a quiet afternoon of reading. Large lovingly maintained private lot at end of dead end street. Don't miss the unexpected bonus area in 2 Car garage for a workshop, exercise room or a teen hideout. Close to commuter rail and downtown Reading. This home won't last. Easy to show, book your appointment today!!
This property is off market, which means it's not currently listed for sale or rent on Zillow. This may be different from what's available on other websites or public sources.
