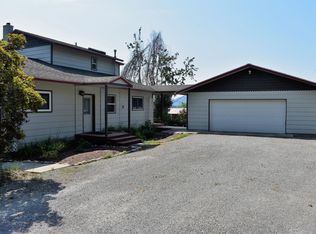Sold on 05/12/23
Price Unknown
45 Panorama Rdg, Sandpoint, ID 83864
4beds
3baths
3,424sqft
Single Family Residence
Built in 1989
0.93 Acres Lot
$1,024,000 Zestimate®
$--/sqft
$3,437 Estimated rent
Home value
$1,024,000
$952,000 - $1.12M
$3,437/mo
Zestimate® history
Loading...
Owner options
Explore your selling options
What's special
Desirable Syringa Heights 3424 SqFt home with lake/river/mountain views. On nearly an acre w/fruit trees (apple, cherry, pear), garden/pond, outbuilding covered with pretty 20 yr old wisteria. This home welcomes you into a open floor plan w/ vaulted tongue & groove ceilings, stone fireplace and double open doorway to a spacious wrap around deck. The upper floor master suite has a bright, comfortable sitting area w/lake views. air conditioning, renovated master bath with skylight. The lower level open living area, two bedrooms, full bath, large laundry room w/window lake view, large storage room, covered patio w/ private entrance. Detached 28x28 2 car garage w/two drains and plenty of space to add a shop. The nearby Kaniksu Land Trust Syringa Trail System provides four seasons of outdoor recreation. This property is a rare opportunity in Syringa Heights ... in town living that feels like you are out of town.
Zillow last checked: 8 hours ago
Listing updated: May 31, 2023 at 06:57pm
Listed by:
Dawn Meyer 208-290-4149,
SILVERCREEK REALTY GROUP
Source: SELMLS,MLS#: 20230812
Facts & features
Interior
Bedrooms & bathrooms
- Bedrooms: 4
- Bathrooms: 3
- Main level bathrooms: 1
- Main level bedrooms: 1
Primary bedroom
- Level: Second
Bedroom 2
- Level: Main
Bedroom 3
- Level: Lower
Bedroom 4
- Level: Lower
Bathroom 1
- Level: Main
Bathroom 2
- Level: Second
Bathroom 3
- Level: Lower
Dining room
- Level: Main
Family room
- Level: Lower
Kitchen
- Level: Main
Living room
- Level: Main
Appliances
- Included: Dishwasher, Disposal, Dryer, Trash Compactor, Washer
- Laundry: Lower Level
Features
- Number of fireplaces: 1
- Fireplace features: 1 Fireplace
Interior area
- Total structure area: 3,424
- Total interior livable area: 3,424 sqft
- Finished area above ground: 2,012
- Finished area below ground: 3,412
Property
Parking
- Total spaces: 2
- Parking features: 2 Car Detached
- Garage spaces: 2
Features
- Patio & porch: Covered Patio, Deck
Lot
- Size: 0.93 Acres
- Features: 1 Mile or less to City/Town, 1 Mile or Less to County Road
Details
- Additional structures: Shed(s)
- Parcel number: RPD0791000003DA
- Zoning description: Suburban
Construction
Type & style
- Home type: SingleFamily
- Property subtype: Single Family Residence
Materials
- Frame
- Foundation: Concrete Perimeter
Condition
- Resale
- New construction: No
- Year built: 1989
Utilities & green energy
- Sewer: Septic Tank
- Water: Well
- Utilities for property: Electricity Connected, Natural Gas Connected, Phone Connected
Community & neighborhood
Location
- Region: Sandpoint
Price history
| Date | Event | Price |
|---|---|---|
| 5/12/2023 | Sold | -- |
Source: | ||
| 4/23/2023 | Pending sale | $998,000$291/sqft |
Source: | ||
| 4/23/2023 | Listed for sale | $998,000$291/sqft |
Source: | ||
Public tax history
Tax history is unavailable.
Neighborhood: 83864
Nearby schools
GreatSchools rating
- 8/10Washington Elementary SchoolGrades: PK-6Distance: 1.6 mi
- 5/10Sandpoint High SchoolGrades: 7-12Distance: 1.1 mi
- 7/10Sandpoint Middle SchoolGrades: 7-8Distance: 1.2 mi
Schools provided by the listing agent
- Elementary: Washington
- Middle: Sandpoint
- High: Sandpoint
Source: SELMLS. This data may not be complete. We recommend contacting the local school district to confirm school assignments for this home.
Sell for more on Zillow
Get a free Zillow Showcase℠ listing and you could sell for .
$1,024,000
2% more+ $20,480
With Zillow Showcase(estimated)
$1,044,480