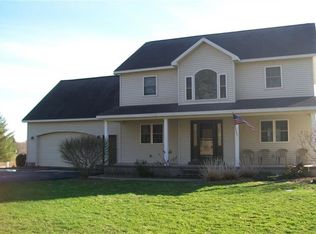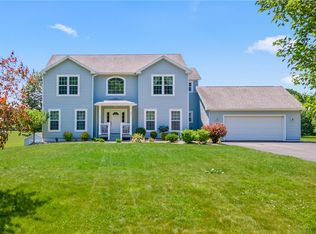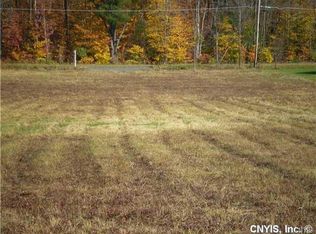You will be sold right away when you see this open floor plan with a fieldstone fireplace! If that is not enough the spacious master suite with two walk in closets, and a newly renovated master bath with double vanities and a shower with a rain style head and power jets will blow your mind! The Four bedrooms are all located on the second floor. As a bonus the fourth bedroom offers built in desks and skylights, this could be the perfect studio. The walkout basement is fully finished and has sliding glass doors that lead to a patio. Other bonuses include second floor laundry, formal dining, a first floor home office, Mud room with built in storage, 2 car attached garage, professional landscaping and on open front porch. This 3000 sf+/- colonial sets on 1.37 acres in a desirable country neighborhood close to I-81.
This property is off market, which means it's not currently listed for sale or rent on Zillow. This may be different from what's available on other websites or public sources.


