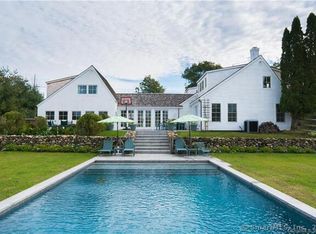Beautifully situated on over four acres with picturesque distant views, this custom meticulously maintained farmhouse offers an open floor plan, gorgeous open meadow property, fenced in paddock, 3 car oversized attached garage and 30 x 50 barn for the car enthusiasts. Enjoy the serene and peaceful setting from the wraparound mahogany front porch overlooking the grounds. The first floor provides a two story foyer, formal dining room with bay window, eat-in kitchen with maple cabinets and stainless steel appliances. The light and bright cathedral great room features a Rumford fireplace flanked by built-ins and sliders to oversized blue stone terrace surrounded by granite stonewalls and builtin grill; a perfect place for entertaining and a front row seat for 4th of July fireworks!! First floor master bedroom suite provides a fireplace with granite surround, large walk-in closet, double vanity, shower and clawfoot tub. Upper-level amenities include a balcony overlooking the great room, two generous sized bedrooms with plenty of closets and a full bath. A bonus room over the garage with private bath has the potential for a fourth bedroom, recreation room or possible in-law apartment. Finished lower level game room with oversized custom-built bar, mudroom with first-floor laundry, garden shed complete this property. A perfect country setting in one of Roxbury's most prestigious locations!
This property is off market, which means it's not currently listed for sale or rent on Zillow. This may be different from what's available on other websites or public sources.

