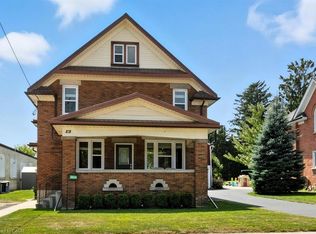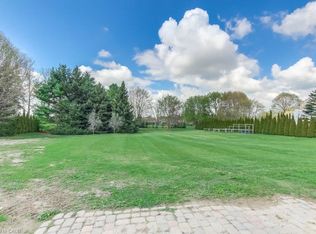Sold for $900,000 on 07/24/25
C$900,000
45 Ottawa Ave, Wellesley, ON N0B 2M0
3beds
1,193sqft
Single Family Residence, Residential
Built in 1974
0.34 Acres Lot
$-- Zestimate®
C$754/sqft
$-- Estimated rent
Home value
Not available
Estimated sales range
Not available
Not available
Loading...
Owner options
Explore your selling options
What's special
Welcome to St. Clements, a family friendly community located only minutes from Waterloo and the Farmers Market. This beautifully maintained and upgraded home with charming curb appeal is situated on a 100 by 150 ft. 0.43 acre lot, perfect for family enjoyment. With an open inviting foyer leading to a generous bright living room and a modern upgraded country kitchen, your view southward is over the patio to the amazing rear yard. The open family room with cozy fireplace is a convenient family gathering place. The additional 4th level (Basement) provides a 3pc bath, an office, a utility room, storage and a cold room. New (2024) flooring in all levels. Oversized double garage and driveway parking for 6 vehicles. Local services include: Church, School, Community Center with ice rink, and playing fields, Library, Shopping Plaza, Auto Service, numerous local businesses. Move here for the open spaces and serenity, love it for the numerous local services and convenient access to the city.
Zillow last checked: 8 hours ago
Listing updated: August 21, 2025 at 12:15am
Listed by:
Jeff Holland, Salesperson,
Royal LePage Wolle Realty
Source: ITSO,MLS®#: 40704431Originating MLS®#: Cornerstone Association of REALTORS®
Facts & features
Interior
Bedrooms & bathrooms
- Bedrooms: 3
- Bathrooms: 2
- Full bathrooms: 2
Bedroom
- Level: Second
Bedroom
- Level: Second
Other
- Level: Second
Bathroom
- Features: 4-Piece
- Level: Second
Bathroom
- Features: 3-Piece
- Level: Basement
Bathroom
- Features: 3-Piece
- Level: Basement
Bonus room
- Level: Basement
Breakfast room
- Level: Main
Other
- Level: Basement
Dining room
- Level: Main
Family room
- Features: Fireplace
- Level: Lower
Foyer
- Level: Main
Kitchen
- Level: Main
Utility room
- Level: Basement
Heating
- Fireplace(s), Forced Air, Natural Gas
Cooling
- Central Air
Appliances
- Included: Water Heater, Water Softener, Built-in Microwave, Dishwasher, Dryer, Refrigerator, Stove, Washer
- Laundry: Electric Dryer Hookup, Gas Dryer Hookup, Sink, Washer Hookup
Features
- Auto Garage Door Remote(s), Built-In Appliances, Ceiling Fan(s), Floor Drains, In-law Capability, Sewage Pump
- Windows: Window Coverings
- Basement: Full,Partially Finished
- Number of fireplaces: 1
Interior area
- Total structure area: 1,193
- Total interior livable area: 1,193 sqft
- Finished area above ground: 1,193
Property
Parking
- Total spaces: 6
- Parking features: Attached Garage, Garage Door Opener, Built-In, Concrete, Inside Entrance, Private Drive Double Wide
- Attached garage spaces: 2
- Uncovered spaces: 4
Features
- Patio & porch: Patio
- Exterior features: Landscaped
- Frontage type: South
- Frontage length: 100.00
Lot
- Size: 0.34 Acres
- Dimensions: 100 x 150
- Features: Urban, Highway Access, Industrial Mall, Library, Park, Place of Worship, Playground Nearby, Quiet Area, Rec./Community Centre, School Bus Route, Schools, Shopping Nearby
Details
- Additional structures: Shed(s)
- Parcel number: 221640125
- Zoning: SR
Construction
Type & style
- Home type: SingleFamily
- Architectural style: Sidesplit
- Property subtype: Single Family Residence, Residential
Materials
- Aluminum Siding, Brick
- Foundation: Poured Concrete
- Roof: Asphalt Shing
Condition
- 31-50 Years
- New construction: No
- Year built: 1974
Utilities & green energy
- Sewer: Septic Approved
- Water: Municipal-Metered
- Utilities for property: Electricity Connected, Garbage/Sanitary Collection, High Speed Internet Avail, Natural Gas Connected, Recycling Pickup, Street Lights
Community & neighborhood
Security
- Security features: Carbon Monoxide Detector, Smoke Detector, Carbon Monoxide Detector(s), Smoke Detector(s)
Location
- Region: Wellesley
Price history
| Date | Event | Price |
|---|---|---|
| 7/24/2025 | Sold | C$900,000C$754/sqft |
Source: ITSO #40704431 | ||
Public tax history
Tax history is unavailable.
Neighborhood: N0B
Nearby schools
GreatSchools rating
No schools nearby
We couldn't find any schools near this home.
Schools provided by the listing agent
- Elementary: St Clement Catholic School
Source: ITSO. This data may not be complete. We recommend contacting the local school district to confirm school assignments for this home.

