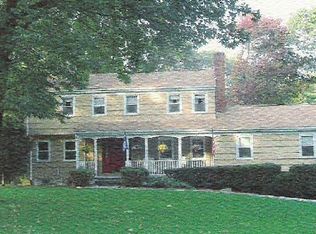Looks can be deceiving! Thinking your basic ranch...well think again! This beautifully well maintained home offers 1800 square feet on just the main level with 3 bedrooms and 2 baths. The finished lower level is an additional 1000 square with its own sitting area, 2 more potential bedrooms, a half bath and true walkout giving the opportunity to have an in-law setup for the extended family. A great room with cathedral ceilings opening to a three season room overlooking the hot tub and swimming pool surrounded by nature lends to the feel of an outdoor/indoor living space. There are hardwood floors throughout the home, granite countertops, an oversized kitchen island and stainless steel appliances. Pride of ownership shines through as soon as you walk in the door!! Call today for a private showing!!
This property is off market, which means it's not currently listed for sale or rent on Zillow. This may be different from what's available on other websites or public sources.
