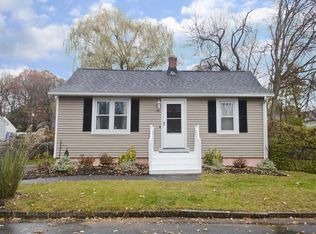Looking for a starter home? Downsizing? Look no further! The location can't be beat as it is on the Springfield/East Longmeadow line and is within walking distance to so many different options...shopping, restaurants, the gym, a bank, a park...so much to choose from! The updated kitchen opens up to the living room so you never are out of range of your guests. And don't think there isn't storage without a basement...the living room closet and large pantry also help with storage. The extra large updated bathroom is complete with soaking tub & custom vanity, along with a separate stand-up shower. Newer heating system and roof. Enjoy summer evenings on the deck with attached retractable awning or keep cool inside with the central air. One floor living means convenience for you!
This property is off market, which means it's not currently listed for sale or rent on Zillow. This may be different from what's available on other websites or public sources.
