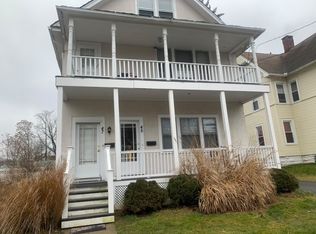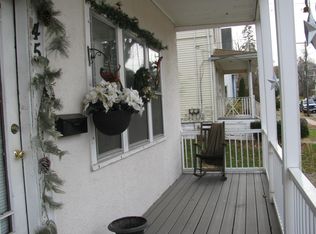PRIVATE ENTRANCE FOR EACH APT. OWNERS' AREA HAS 2 LEVELS, 2ND FL TO OWNERS' APT USE AS ADDITIONAL BEDROOM!( A BDM & SPACE FOR OFFICE) ***MIRROR IMAGE FOR 1ST FL, 5 ROOMS:2BDMS, LIVING ROOM, DINING ROOM & KITCHEN - NEWER ELECTRIC & ALL PIPING REDONE * WATER HEATERS & GAS FURNACES ARE ALSO NEW. * SEPARATE UTILITIES * HARDWOOD FLOORS FOR BOTH APTS *LIVING ROOM & DINING ROOM IN BOTH APTS * STAINLESS STILL APPLIANCES ON 2ND FL. STAYS, 1ST FL APPLIANCES ARE TENANTS * THE FRONT COVERED PORCH WAS REDONE WITH TREX WOOD *2NF FL APT. ALSO HAS SAME SIZE PORCH (WOOD) *REAR SMALL PORCHES * SOME SLATE STONES TO THE HATCHWAY * LEVEL YARD PRIVATE WITH A SEMI PVC FENCE-IN YARD. * DRIVEWAY IS PAVED RECENTLY (3 CARS OFF STREET CLOSE TO ALL PARKWAYS AND SHOPPING AREAS. GREAT FOR HOMEOWNER OCCUPANTS + NOT FHA APPROVAL - DOES NEED SOME TLC - CONVENTIONAL MORTGAGE BEST + 203K - SOLD AS IS - NOT A SHORTSALE NOR A FORECLOSURE - FANTASTIC AREA CLOSE TO PARK, SCHOOLS, SHOPPING + MERIDEN KNOWN AS THE CROSSROAD OF CT.
This property is off market, which means it's not currently listed for sale or rent on Zillow. This may be different from what's available on other websites or public sources.

