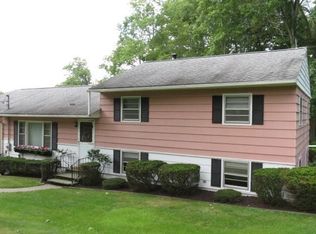Sold for $300,000 on 08/14/23
$300,000
45 Olsen Road, Lake Huntington, NY 12752
4beds
1,680sqft
Single Family Residence, Residential
Built in 1935
8 Acres Lot
$372,900 Zestimate®
$179/sqft
$2,072 Estimated rent
Home value
$372,900
$328,000 - $421,000
$2,072/mo
Zestimate® history
Loading...
Owner options
Explore your selling options
What's special
Sunset View Cottage is yearning to be restored to its glory on a quiet country road. A must see opportunity of a country escape can be a dream fulfilled! The 2-story Arts & Craft home with original features like hardwood floors and trim, stone pillared porch, offers 4 bedrooms, 1 bathroom with clawfoot tub and separate shower, built-in original China and pantry cabinets in the kitchen all waiting to be revived to your taste. Full attic and basement can be transformed for added space. The 8 acre yard has premiums to maximize the property potential with two barns and spring fed pond all in need of a love transformation. The smaller barn was a wood work shop with upper room and side hay storage with unlimited transformation possibilities-art studio, gym, apt. The larger stable barn with plumbing has rooms above once used for boarders and offers unlimited possibilities. Walking distance to Lake Huntington for water recreational activities. Minutes to shopping, dining and entertainment. Restore the charm of this home with your dreams and touch! Just 2 hr from NYC. Additional Information: Amenities:Soaking Tub,HeatingFuel:Oil Above Ground,
Zillow last checked: 8 hours ago
Listing updated: November 16, 2024 at 06:37am
Listed by:
Barry Becker 917-892-0749,
Keller Williams Hudson Valley 845-791-8648
Bought with:
Barry Becker, 40BE1163828
Keller Williams Hudson Valley
Source: OneKey® MLS,MLS#: H6223632
Facts & features
Interior
Bedrooms & bathrooms
- Bedrooms: 4
- Bathrooms: 1
- Full bathrooms: 1
Bedroom 1
- Description: (12x15)
- Level: Second
Bedroom 2
- Description: (12x13)
- Level: Second
Bedroom 3
- Description: (12x9)
- Level: Second
Bedroom 4
- Description: (12x11)
- Level: Second
Bathroom 1
- Description: (8.5x7.5)
- Level: Second
Dining room
- Description: (13.5x8)
- Level: First
Family room
- Description: (13.5x17)
- Level: First
Kitchen
- Description: (11x14)
- Level: First
Living room
- Description: (16.5x13)
- Level: First
Heating
- Hot Water, Oil
Cooling
- None
Appliances
- Included: Oil Water Heater
Features
- Eat-in Kitchen
- Flooring: Hardwood
- Basement: Full,Unfinished
- Attic: Partial,Unfinished
Interior area
- Total structure area: 1,680
- Total interior livable area: 1,680 sqft
Property
Parking
- Parking features: Driveway
- Has uncovered spaces: Yes
Features
- Levels: Two
- Patio & porch: Porch
- Waterfront features: Water Access
Lot
- Size: 8 Acres
- Features: Sloped, Views
- Residential vegetation: Partially Wooded
Details
- Additional structures: Barn(s), Workshop
- Parcel number: 240001500001016000
Construction
Type & style
- Home type: SingleFamily
- Architectural style: Craftsman
- Property subtype: Single Family Residence, Residential
Materials
- Shingle Siding, Wood Siding
Condition
- Year built: 1935
Utilities & green energy
- Sewer: Septic Tank
- Utilities for property: See Remarks
Community & neighborhood
Location
- Region: Lake Huntington
Other
Other facts
- Listing agreement: Exclusive Right To Sell
Price history
| Date | Event | Price |
|---|---|---|
| 8/14/2023 | Sold | $300,000-7.7%$179/sqft |
Source: | ||
| 5/15/2023 | Pending sale | $325,000$193/sqft |
Source: | ||
| 1/10/2023 | Listed for sale | $325,000-17.7%$193/sqft |
Source: | ||
| 4/11/2021 | Listing removed | -- |
Source: Owner Report a problem | ||
| 1/11/2021 | Price change | $395,000-12%$235/sqft |
Source: Owner Report a problem | ||
Public tax history
| Year | Property taxes | Tax assessment |
|---|---|---|
| 2024 | -- | $165,000 -23.5% |
| 2023 | -- | $215,800 |
| 2022 | -- | $215,800 +87.8% |
Find assessor info on the county website
Neighborhood: 12752
Nearby schools
GreatSchools rating
- 5/10Sullivan West Elementary SchoolGrades: PK-6Distance: 7.7 mi
- 5/10Sullivan West High School At Lake HuntingtonGrades: 7-12Distance: 1.1 mi
Schools provided by the listing agent
- Elementary: Sullivan West Elementary
- Middle: SULLIVAN WEST HIGH SCHOOL AT LAKE HUNTINGTON
- High: Sullivan West High School
Source: OneKey® MLS. This data may not be complete. We recommend contacting the local school district to confirm school assignments for this home.
