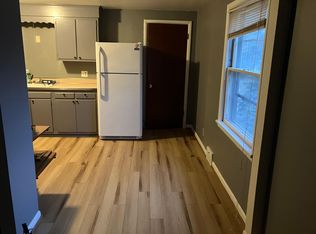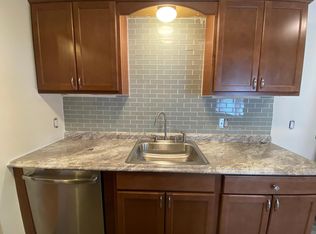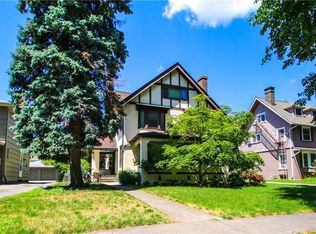Closed
$569,900
45 Oliver St, Rochester, NY 14607
6beds
3,587sqft
Single Family Residence
Built in 1909
10,402.13 Square Feet Lot
$606,200 Zestimate®
$159/sqft
$4,347 Estimated rent
Maximize your home sale
Get more eyes on your listing so you can sell faster and for more.
Home value
$606,200
$558,000 - $661,000
$4,347/mo
Zestimate® history
Loading...
Owner options
Explore your selling options
What's special
Welcome to this delightfully spacious residence in the heart of all the culture, entertainment and convenience that the East Avenue/Park Avenue neighborhoods have to offer. Enjoy the aesthetic drama of the foyer's circular staircase and its leaded glass panel work. 6 bedrooms offer opportunities to furnish either as sleeping or study quarters, or to employ as home office or creative space. The finished flex room in the basement features a gym floor that is ideal for workouts, and there is a full bath on this level, as well. Elsewhere in the house there are 3 addtional full baths and one half bath. Outdoors, spend a relaxing summer around the in-ground pool. Many mechanical, interior and exterior updates have been made in the past 5 years. This handsome and versatile property is move-in ready -- it's time to make your move!
Zillow last checked: 8 hours ago
Listing updated: October 22, 2024 at 05:41am
Listed by:
Elizabeth S. Butler 585-739-7615,
Mitchell Pierson, Jr., Inc.
Bought with:
Andrew Hannan, 10301222706
Keller Williams Realty Greater Rochester
Source: NYSAMLSs,MLS#: R1560329 Originating MLS: Rochester
Originating MLS: Rochester
Facts & features
Interior
Bedrooms & bathrooms
- Bedrooms: 6
- Bathrooms: 5
- Full bathrooms: 4
- 1/2 bathrooms: 1
- Main level bathrooms: 1
Heating
- Ductless, Gas, Hot Water
Cooling
- Ductless
Appliances
- Included: Dryer, Dishwasher, Gas Oven, Gas Range, Gas Water Heater, Microwave, Refrigerator, Washer
Features
- Attic, Separate/Formal Dining Room, Eat-in Kitchen, Separate/Formal Living Room
- Flooring: Ceramic Tile, Hardwood, Luxury Vinyl, Varies
- Basement: Partially Finished
- Has fireplace: No
Interior area
- Total structure area: 3,587
- Total interior livable area: 3,587 sqft
Property
Parking
- Total spaces: 2
- Parking features: Detached, Garage
- Garage spaces: 2
Features
- Patio & porch: Open, Porch
- Exterior features: Blacktop Driveway, Fence, Pool
- Pool features: In Ground
- Fencing: Partial
Lot
- Size: 10,402 sqft
- Dimensions: 65 x 160
- Features: Near Public Transit, Residential Lot
Details
- Parcel number: 26140012237000010200000000
- Special conditions: Standard
Construction
Type & style
- Home type: SingleFamily
- Architectural style: Colonial
- Property subtype: Single Family Residence
Materials
- Vinyl Siding
- Foundation: Stone
- Roof: Asphalt
Condition
- Resale
- Year built: 1909
Utilities & green energy
- Sewer: Connected
- Water: Connected, Public
- Utilities for property: High Speed Internet Available, Sewer Connected, Water Connected
Community & neighborhood
Location
- Region: Rochester
- Subdivision: L D Ely Subn
Other
Other facts
- Listing terms: Cash,Conventional
Price history
| Date | Event | Price |
|---|---|---|
| 10/17/2024 | Sold | $569,900$159/sqft |
Source: | ||
| 9/3/2024 | Pending sale | $569,900$159/sqft |
Source: | ||
| 8/21/2024 | Listed for sale | $569,900+40%$159/sqft |
Source: | ||
| 11/30/2018 | Sold | $407,000-4.2%$113/sqft |
Source: | ||
| 11/7/2018 | Pending sale | $424,900$118/sqft |
Source: McAlees Realty #R1141766 Report a problem | ||
Public tax history
| Year | Property taxes | Tax assessment |
|---|---|---|
| 2024 | -- | $652,300 +60.3% |
| 2023 | -- | $407,000 |
| 2022 | -- | $407,000 |
Find assessor info on the county website
Neighborhood: East Avenue
Nearby schools
GreatSchools rating
- 4/10School 23 Francis ParkerGrades: PK-6Distance: 0.5 mi
- 4/10East Lower SchoolGrades: 6-8Distance: 0.8 mi
- 2/10East High SchoolGrades: 9-12Distance: 0.8 mi
Schools provided by the listing agent
- District: Rochester
Source: NYSAMLSs. This data may not be complete. We recommend contacting the local school district to confirm school assignments for this home.


