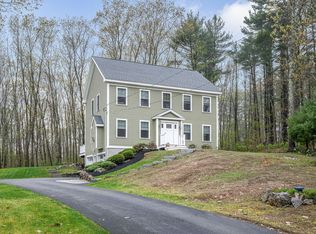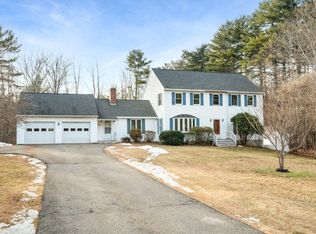An extraordinary custom built Ranch Style home that sits up high on a private 2.65 acres which includes a buildable lot. This home is perfect for year round living and entertaining and only a short mile to the beach! Inside you will be treated with an open concept layout full of extras that sets this home above the ordinary: soaring cathedral ceilings throughout, expansive casement windows, oversized doors, cherry hardwood floors, granite counter tops, stainless steel appliances, a gas range, two double sided gas fireplaces and a home office. The 1st floor master suite is incredibly spacious; designed for relaxation with a hot tub for two, an oversized spa shower, a large sitting area, a walk in closet and your very own deck. An expansive Douglas Fir staircase leads to a balcony with two large bedrooms ajoined by a full bathroom with pocket doors. Just as impressive as the main floor is the bright and newly finished walk out basement. The basement features 8 ft ceilings, large casement windows, a workout room, a giant open living area, an extra room and a room for storage. The home has an oversized 2 car garage with built-ins and is insulated and wired for winter heating. Extra features include: Central vacuum, multi zoned heating & cooling, Rinnai Tankless/On Demand hot water and built-in high quality ceiling speakers. This home is a must see!
This property is off market, which means it's not currently listed for sale or rent on Zillow. This may be different from what's available on other websites or public sources.


