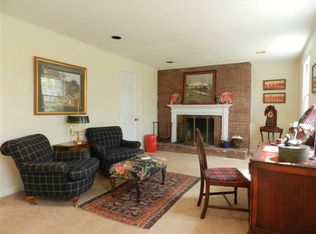Expanded Hi Ranch with 2 Bedroom In-Law Suite Best Value for the $$!! Looking for spectacular, level property, tucked safely at the end of a cul de sac? Enjoy this immaculate 3300 square foot home that demonstrates pride of ownership and offers amazingly spacious living. The separate, 2-story in-law space is ideal for extended families to enjoy each others company and maintain personal space. Updated kitchen opens to dining room with gorgeous bay window overlooking 630 square foot deck. Two fireplaces. Come live the good life! $534,900
This property is off market, which means it's not currently listed for sale or rent on Zillow. This may be different from what's available on other websites or public sources.
