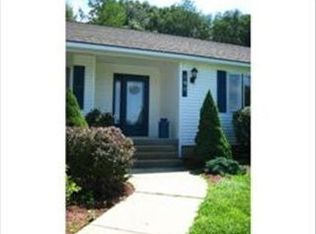This classic 3 bdrm Mid-century ranch is spacious, open and bright - and what a location! At the base of the Holyoke Range, .3mi to the Skinner State Park entrance, 1.2mi to Mitches Marina and 4 miles to S Hadley's vibrant center. Hallmarks of mid century design throughout: sunken living room with cathedral ceiling, central exposed brick hearth, numerous built-ins, multiple sliding doors, dynamic angles and clever planning for privacy and function. Spanning the full length of the house is a recently rebuilt deck with seasonal long range views and direct access from the main bedroom. Plenty of potential in the partially finished walk-out basement with a generously sized family room, bonus room, laundry and storage/workshop space. Enjoy the convenience of an oversized 2 car attached garage, the peace of mind of a brand new septic system and the affordability of low Hadley taxes. Needs some minor repairs, updates, and refreshing throughout, but will be well worth the effort!
This property is off market, which means it's not currently listed for sale or rent on Zillow. This may be different from what's available on other websites or public sources.

