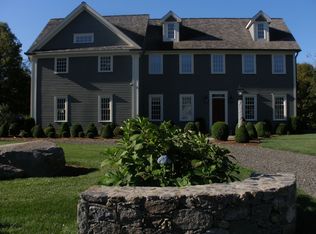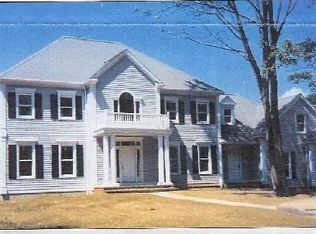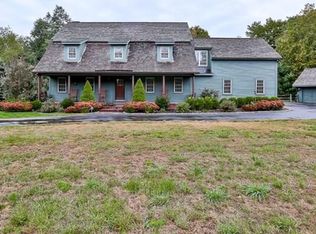Sold for $910,000
$910,000
45 Old Meadow Road, Woodbury, CT 06798
5beds
5,352sqft
Single Family Residence
Built in 2006
2.91 Acres Lot
$1,056,600 Zestimate®
$170/sqft
$7,590 Estimated rent
Home value
$1,056,600
$983,000 - $1.14M
$7,590/mo
Zestimate® history
Loading...
Owner options
Explore your selling options
What's special
Tucked away at the end of a lightly wooded cul de sac is a curving tree-lined drive that leads to this classic central gabled colonial. The professionally manicured lawn provides the perfect green backdrop to this freshly painted white home. Bordered by Hesseky Brook and the conserved land surrounding it, you are able to enjoy the seasonal sights and sounds of peepers, ducks, and swans. The exterior provides ease in outdoor living; trex decking, clean pathways, and ample lighting all play a part in creating a space that welcomes one to spend time outdoors. Multiple entries allow for a flow from the outside in and once indoors the theme of clean and organized space continues. The side entry is fitted with custom cabinetry for neatly storing all of the everyday items we carry to and from our home. Inset craftsman cabinets and stainless appliances make the kitchen an area that is bright and welcoming. High ceilings and large windows create a space that is flooded with natural light further amplifying the feeling of cheerfulness this home provides. Refinement is found in design elements such as the coffered dining ceiling, crown moldings, and double-height foyer with a central staircase. There is a relaxed sense of movement through the home as one room opens to the next and staircases connect the two floors from each end. Find yourself immersed in the joy that comes from living in a thoughtfully designed home within a community of thinkers, creators, and designers.
Zillow last checked: 8 hours ago
Listing updated: April 13, 2023 at 01:49pm
Listed by:
Michael Caporizzo 203-644-5228,
William Pitt Sotheby's Int'l 860-868-6600
Bought with:
Michael Caporizzo, RES.0803726
William Pitt Sotheby's Int'l
Source: Smart MLS,MLS#: 170527913
Facts & features
Interior
Bedrooms & bathrooms
- Bedrooms: 5
- Bathrooms: 5
- Full bathrooms: 4
- 1/2 bathrooms: 1
Primary bedroom
- Features: Cathedral Ceiling(s), Ceiling Fan(s), Hardwood Floor, Walk-In Closet(s)
- Level: Upper
- Area: 304 Square Feet
- Dimensions: 16 x 19
Bedroom
- Features: Full Bath, Hardwood Floor
- Level: Main
Bedroom
- Features: Full Bath, Hardwood Floor
- Level: Upper
- Area: 210 Square Feet
- Dimensions: 14 x 15
Bedroom
- Features: Hardwood Floor
- Level: Upper
- Area: 225 Square Feet
- Dimensions: 15 x 15
Bedroom
- Features: Hardwood Floor
- Level: Upper
- Area: 154 Square Feet
- Dimensions: 11 x 14
Dining room
- Features: French Doors, Hardwood Floor
- Level: Main
- Area: 240 Square Feet
- Dimensions: 15 x 16
Family room
- Features: Fireplace, Hardwood Floor, Sliders
- Level: Main
- Area: 360 Square Feet
- Dimensions: 15 x 24
Great room
- Features: Built-in Features, Skylight
- Level: Upper
Kitchen
- Features: Hardwood Floor, Kitchen Island
- Level: Main
- Area: 360 Square Feet
- Dimensions: 15 x 24
Living room
- Features: Fireplace, French Doors, Hardwood Floor
- Level: Main
- Area: 240 Square Feet
- Dimensions: 15 x 16
Heating
- Forced Air, Zoned, Oil, Propane
Cooling
- Ceiling Fan(s), Central Air
Appliances
- Included: Gas Cooktop, Oven/Range, Microwave, Refrigerator, Freezer, Dishwasher, Washer, Dryer, Water Heater
- Laundry: Upper Level, Mud Room
Features
- Wired for Data, Central Vacuum, Entrance Foyer
- Doors: French Doors
- Basement: Full,Partially Finished,Concrete
- Attic: Pull Down Stairs
- Number of fireplaces: 2
Interior area
- Total structure area: 5,352
- Total interior livable area: 5,352 sqft
- Finished area above ground: 5,352
Property
Parking
- Total spaces: 3
- Parking features: Attached, Asphalt
- Attached garage spaces: 3
- Has uncovered spaces: Yes
Features
- Patio & porch: Deck, Patio
- Exterior features: Garden
- Has view: Yes
- View description: Water
- Has water view: Yes
- Water view: Water
- Waterfront features: Waterfront, Brook, Pond
Lot
- Size: 2.91 Acres
- Features: Rear Lot, Cul-De-Sac, Level, Few Trees, Landscaped
Details
- Additional structures: Shed(s)
- Parcel number: 2440477
- Zoning: OS80
Construction
Type & style
- Home type: SingleFamily
- Architectural style: Colonial
- Property subtype: Single Family Residence
Materials
- Wood Siding
- Foundation: Concrete Perimeter
- Roof: Wood
Condition
- New construction: No
- Year built: 2006
Utilities & green energy
- Sewer: Septic Tank
- Water: Well
- Utilities for property: Underground Utilities
Community & neighborhood
Security
- Security features: Security System
Community
- Community features: Library, Park, Stables/Riding, Tennis Court(s)
Location
- Region: Woodbury
- Subdivision: Transylvania
Price history
| Date | Event | Price |
|---|---|---|
| 4/13/2023 | Sold | $910,000-4.2%$170/sqft |
Source: | ||
| 1/31/2023 | Contingent | $950,000$178/sqft |
Source: | ||
| 1/3/2023 | Price change | $950,000-2.6%$178/sqft |
Source: | ||
| 10/8/2022 | Listed for sale | $975,000+4.8%$182/sqft |
Source: | ||
| 7/6/2021 | Sold | $930,000-3.1%$174/sqft |
Source: | ||
Public tax history
| Year | Property taxes | Tax assessment |
|---|---|---|
| 2025 | $14,211 +1.9% | $601,650 |
| 2024 | $13,940 +7.5% | $601,650 +34.9% |
| 2023 | $12,962 +0.1% | $446,050 +0.5% |
Find assessor info on the county website
Neighborhood: 06798
Nearby schools
GreatSchools rating
- 5/10Mitchell Elementary SchoolGrades: PK-5Distance: 2.5 mi
- 6/10Woodbury Middle SchoolGrades: 6-8Distance: 2.5 mi
- 9/10Nonnewaug High SchoolGrades: 9-12Distance: 3.6 mi
Schools provided by the listing agent
- Elementary: Mitchell
- High: Nonnewaug
Source: Smart MLS. This data may not be complete. We recommend contacting the local school district to confirm school assignments for this home.
Get pre-qualified for a loan
At Zillow Home Loans, we can pre-qualify you in as little as 5 minutes with no impact to your credit score.An equal housing lender. NMLS #10287.
Sell for more on Zillow
Get a Zillow Showcase℠ listing at no additional cost and you could sell for .
$1,056,600
2% more+$21,132
With Zillow Showcase(estimated)$1,077,732


