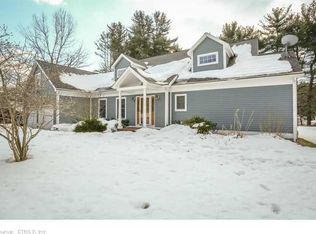Sold for $591,000 on 03/27/24
$591,000
45 Old Lane Road, Cheshire, CT 06410
4beds
2,990sqft
Single Family Residence
Built in 1989
0.88 Acres Lot
$716,800 Zestimate®
$198/sqft
$4,613 Estimated rent
Home value
$716,800
$667,000 - $774,000
$4,613/mo
Zestimate® history
Loading...
Owner options
Explore your selling options
What's special
This spacious 4 bedroom expanded cape (Cheshire/Hamden line) resonates w architectural design & curb appeal. As you enter into to this pristine home, you step into an open foyer, noting immediately, a beautiful custom designed staircase w wrought iron spindles. A stunning floor to ceiling fireplace serves as the focal point of the fabulous great room & captivates you the moment you set your eyes on it. Natural light, filtering through numerous windows, along w abundant ceiling lights installed by the owners when renovating, exudes a bright & cheery feeling any time of year, day or night. The first floor, primary bedroom, is spacious, has ample closets & boasts a remodeled bath w a double sink vanity. Enjoy cooking in a well designed, remodeled kitchen that has a built in beverage refrigerator which comes in oh so handy, so often! A dining room & laundry/half bath complete the living area on the main level. Three large bedrooms & a full bath constitute the upstairs living space. Previous owners have used the 4th bedroom (which overlooks looks the family room) as an office space. Utilize according to your needs! An outdoor shed incorporated by the builder to its footprint, blends unnoticed, for lawn tools/storage The back yard is level, flat & perfect for parties, picnics & personal enjoyment year round. Conveniently located near Routes 10, 15, & 42 makes for easy commuting. Turn key & move in ready! HamdenSchools, Westwood District. Cross reference with MLS #170622759
Zillow last checked: 8 hours ago
Listing updated: April 18, 2024 at 10:53am
Listed by:
Claire A. Whalen 203-915-0251,
Coldwell Banker Realty 203-272-1633
Bought with:
Carly Kirsch, RES.0805538
Lamacchia Realty
Source: Smart MLS,MLS#: 170623081
Facts & features
Interior
Bedrooms & bathrooms
- Bedrooms: 4
- Bathrooms: 3
- Full bathrooms: 2
- 1/2 bathrooms: 1
Primary bedroom
- Features: Vaulted Ceiling(s), Ceiling Fan(s), Full Bath, Wall/Wall Carpet
- Level: Main
- Area: 225 Square Feet
- Dimensions: 15 x 15
Bedroom
- Features: Ceiling Fan(s), Hardwood Floor
- Level: Upper
- Area: 144 Square Feet
- Dimensions: 12 x 12
Bedroom
- Features: Ceiling Fan(s), Hardwood Floor
- Level: Upper
- Area: 180 Square Feet
- Dimensions: 12 x 15
Bedroom
- Features: Ceiling Fan(s), Hardwood Floor
- Level: Upper
- Area: 156 Square Feet
- Dimensions: 12 x 13
Primary bathroom
- Features: Remodeled, Quartz Counters, Double-Sink, Tub w/Shower, Tile Floor
- Level: Main
- Area: 60 Square Feet
- Dimensions: 5 x 12
Bathroom
- Features: Laundry Hookup
- Level: Main
- Area: 50 Square Feet
- Dimensions: 5 x 10
Bathroom
- Features: Tub w/Shower
- Level: Upper
- Area: 81 Square Feet
- Dimensions: 9 x 9
Dining room
- Features: Bay/Bow Window, Hardwood Floor
- Level: Main
- Area: 154 Square Feet
- Dimensions: 11 x 14
Great room
- Features: Cathedral Ceiling(s), Balcony/Deck, Fireplace, Hardwood Floor
- Level: Main
- Area: 270 Square Feet
- Dimensions: 15 x 18
Kitchen
- Features: Remodeled, Quartz Counters, Tile Floor
- Level: Main
- Area: 144 Square Feet
- Dimensions: 12 x 12
Living room
- Features: Hardwood Floor
- Level: Main
- Area: 208 Square Feet
- Dimensions: 13 x 16
Heating
- Forced Air, Oil
Cooling
- Ceiling Fan(s), Central Air
Appliances
- Included: Electric Cooktop, Oven/Range, Microwave, Refrigerator, Water Heater
- Laundry: Main Level
Features
- Entrance Foyer
- Windows: Thermopane Windows
- Basement: Full
- Attic: Access Via Hatch
- Number of fireplaces: 1
Interior area
- Total structure area: 2,990
- Total interior livable area: 2,990 sqft
- Finished area above ground: 2,990
Property
Parking
- Total spaces: 2
- Parking features: Attached, Garage Door Opener, Private, Paved
- Attached garage spaces: 2
- Has uncovered spaces: Yes
Features
- Patio & porch: Deck
Lot
- Size: 0.88 Acres
- Features: Level
Details
- Additional structures: Shed(s)
- Parcel number: 2342073
- Zoning: R2
Construction
Type & style
- Home type: SingleFamily
- Architectural style: Cape Cod
- Property subtype: Single Family Residence
Materials
- Clapboard
- Foundation: Concrete Perimeter
- Roof: Asphalt
Condition
- New construction: No
- Year built: 1989
Utilities & green energy
- Sewer: Septic Tank
- Water: Public
Green energy
- Energy efficient items: Windows
Community & neighborhood
Location
- Region: Cheshire
Price history
| Date | Event | Price |
|---|---|---|
| 3/27/2024 | Sold | $591,000+2.8%$198/sqft |
Source: | ||
| 2/11/2024 | Pending sale | $575,000$192/sqft |
Source: | ||
| 2/6/2024 | Listed for sale | $575,000+64.3%$192/sqft |
Source: | ||
| 7/24/2014 | Sold | $350,000-18.1%$117/sqft |
Source: | ||
| 9/29/2006 | Sold | $427,500$143/sqft |
Source: Public Record Report a problem | ||
Public tax history
| Year | Property taxes | Tax assessment |
|---|---|---|
| 2025 | $10 | $350 |
| 2024 | $10 -16.7% | $350 +2.9% |
| 2023 | $12 | $340 |
Find assessor info on the county website
Neighborhood: 06410
Nearby schools
GreatSchools rating
- 5/10West Woods SchoolGrades: K-6Distance: 1.9 mi
- 4/10Hamden Middle SchoolGrades: 7-8Distance: 5.2 mi
- 4/10Hamden High SchoolGrades: 9-12Distance: 6.1 mi
Schools provided by the listing agent
- Elementary: West Woods
- High: Hamden
Source: Smart MLS. This data may not be complete. We recommend contacting the local school district to confirm school assignments for this home.

Get pre-qualified for a loan
At Zillow Home Loans, we can pre-qualify you in as little as 5 minutes with no impact to your credit score.An equal housing lender. NMLS #10287.
Sell for more on Zillow
Get a free Zillow Showcase℠ listing and you could sell for .
$716,800
2% more+ $14,336
With Zillow Showcase(estimated)
$731,136