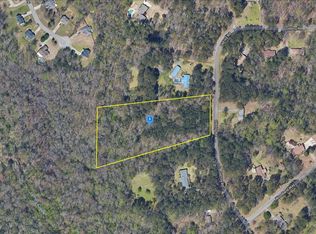4-sided brick ranch on a finished basement sitting on 6.0 park like acres. This property is like being in a nature preserve! The lawn is something out of a book/movie and has lots of potential for anything you'd like to do. The property is exceptionally private and secluded. Once inside, you'll find a generously sized floor-plan boasting a foyer, formal living & dining rooms, updated kitchen, mudroom, den, sunroom, 3 guest bedrooms, updated guest bathroom, owners suite with ensuite bathroom, a finished open concept basement with a full bathroom & and unfinished storage space. Hardwood, tile, and terra cotta floors throughout. Stainless steel appliances, newer roof, quartz countertops, new lighting fixtures, masonry fireplace, & more!
This property is off market, which means it's not currently listed for sale or rent on Zillow. This may be different from what's available on other websites or public sources.
