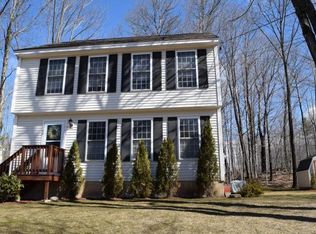Country road take me home! When you see it, this charming Cape on a beautiful quiet country road will win your heart! This home was thoughtfully designed for efficient use of space. Mud-room entrance complete with lots of storage, and OPEN CONCEPT Kitchen, Dining and Living Room areas. French doors and access to a lovely deck off the Living Room. The Kitchen has CHERRY CABINETS and a CENTER ISLAND. OFFICE/STUDY and ½ bath complete the first floor. The 2nd floor has two large bedrooms, each with deep double closets and a full family bathroom. This home has a full walkout basement with laundry room and full size windows. Tons of storage or great for expansion. All this in the lovely rural town of Canterbury, only 1 mile from the Shaker Village. 20 minutes to Concord, Tilton or Gilford, 45 minutes to Manchester airport and an hour, 15 minutes to the coast - a truly beautiful country location!
This property is off market, which means it's not currently listed for sale or rent on Zillow. This may be different from what's available on other websites or public sources.

