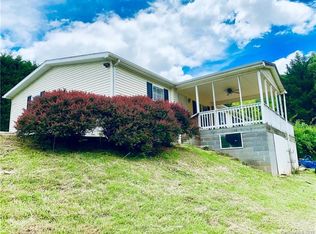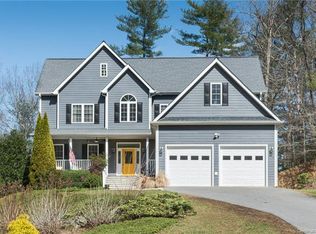Closed
$303,333
45 Old Gap Creek Rd, Fairview, NC 28730
3beds
1,680sqft
Manufactured Home
Built in 1998
0.79 Acres Lot
$323,900 Zestimate®
$181/sqft
$2,885 Estimated rent
Home value
$323,900
$301,000 - $343,000
$2,885/mo
Zestimate® history
Loading...
Owner options
Explore your selling options
What's special
Welcome to your own Japanese Zen Garden! Gorgeous botanical garden setting with bamboo grove, koi pond, and bridge. Tremendous potential to convert the outbuildings into additional living space or rental units. Spacious 3 bed / 3 bath home. Wonderful open floor plan with abundance of kitchen counter space, breakfast bar, dining nook, and gas fireplace. Spacious master bedroom with walk-in closet and large ensuite bathroom with soaking tub. Full bath off the kitchen! Tile in bathrooms, new floors in the kitchen and living room New roof and water heater! The green-space and landscape at this home is a must-see! Neighborhood peacocks will visit occasionally to enjoy the serenity and tranquility of this amazing property! Only 15 minutes to downtown Asheville, and about two minutes to the Local Joint & Trout and Lily Market. Blue Ridge Parkway entrance within 7 minutes. Wonderful neighborhood, and incredible peaceful setting. Close to amenities and nature!
Zillow last checked: 8 hours ago
Listing updated: October 09, 2023 at 08:45am
Listing Provided by:
Jason Martini jason@newearthavlrealty.com,
Keller Williams Professionals
Bought with:
Jordan Lockaby
Keller Williams Professionals
Source: Canopy MLS as distributed by MLS GRID,MLS#: 4054276
Facts & features
Interior
Bedrooms & bathrooms
- Bedrooms: 3
- Bathrooms: 3
- Full bathrooms: 3
- Main level bedrooms: 3
Primary bedroom
- Level: Main
Bedroom s
- Level: 2nd Living Quarters
Bedroom s
- Level: Main
Bathroom full
- Level: Main
Other
- Level: 2nd Living Quarters
Family room
- Level: Main
Kitchen
- Level: Main
Laundry
- Level: Main
Living room
- Level: Main
Heating
- Forced Air, Heat Pump, Natural Gas, Propane
Cooling
- Ceiling Fan(s), Heat Pump
Appliances
- Included: Dishwasher, Dryer, Electric Cooktop, Exhaust Hood, Oven, Refrigerator, Washer/Dryer
- Laundry: Main Level
Features
- Breakfast Bar, Soaking Tub, Open Floorplan, Walk-In Closet(s)
- Flooring: Laminate, Tile
- Windows: Storm Window(s)
- Has basement: No
- Fireplace features: Fire Pit, Gas Vented, Living Room, Propane
Interior area
- Total structure area: 1,680
- Total interior livable area: 1,680 sqft
- Finished area above ground: 1,680
- Finished area below ground: 0
Property
Parking
- Total spaces: 6
- Parking features: Driveway, Parking Space(s)
- Uncovered spaces: 6
- Details: (Parking Spaces: 6+)
Features
- Levels: One
- Stories: 1
- Patio & porch: Deck, Front Porch, Rear Porch, Side Porch
- Exterior features: Fire Pit, Storage
- Fencing: Back Yard,Fenced
- Has view: Yes
- View description: Mountain(s)
- Waterfront features: None, Pond
Lot
- Size: 0.79 Acres
- Features: Green Area, Level, Pond(s), Private, Wooded, Views
Details
- Additional structures: Outbuilding, Shed(s), Workshop
- Parcel number: 968612280100000
- Zoning: OU
- Special conditions: Standard
- Horse amenities: None
Construction
Type & style
- Home type: MobileManufactured
- Architectural style: Traditional
- Property subtype: Manufactured Home
Materials
- Stucco, Hardboard Siding, Wood
- Foundation: Pillar/Post/Pier
- Roof: Metal
Condition
- New construction: No
- Year built: 1998
Utilities & green energy
- Sewer: Septic Installed
- Water: Well
- Utilities for property: Electricity Connected, Propane
Community & neighborhood
Community
- Community features: Pond
Location
- Region: Fairview
- Subdivision: None
Other
Other facts
- Listing terms: Cash,Conventional
- Road surface type: Dirt, Gravel, Paved
Price history
| Date | Event | Price |
|---|---|---|
| 10/6/2023 | Sold | $303,333+10.3%$181/sqft |
Source: | ||
| 8/30/2023 | Pending sale | $275,000$164/sqft |
Source: | ||
| 8/24/2023 | Listed for sale | $275,000+38.2%$164/sqft |
Source: | ||
| 12/19/2020 | Listing removed | $199,000$118/sqft |
Source: Keller Williams Professionals #3664191 Report a problem | ||
| 11/13/2020 | Pending sale | $199,000$118/sqft |
Source: Keller Williams Professionals #3664191 Report a problem | ||
Public tax history
| Year | Property taxes | Tax assessment |
|---|---|---|
| 2025 | $1,120 +4.3% | $158,500 |
| 2024 | $1,074 +5.4% | $158,500 |
| 2023 | $1,019 +1.6% | $158,500 |
Find assessor info on the county website
Neighborhood: 28730
Nearby schools
GreatSchools rating
- 7/10Fairview ElementaryGrades: K-5Distance: 0.8 mi
- 7/10Cane Creek MiddleGrades: 6-8Distance: 2.8 mi
- 7/10A C Reynolds HighGrades: PK,9-12Distance: 3.4 mi
Schools provided by the listing agent
- Elementary: Fairview
- Middle: Cane Creek
- High: AC Reynolds
Source: Canopy MLS as distributed by MLS GRID. This data may not be complete. We recommend contacting the local school district to confirm school assignments for this home.
Get a cash offer in 3 minutes
Find out how much your home could sell for in as little as 3 minutes with a no-obligation cash offer.
Estimated market value$323,900
Get a cash offer in 3 minutes
Find out how much your home could sell for in as little as 3 minutes with a no-obligation cash offer.
Estimated market value
$323,900

