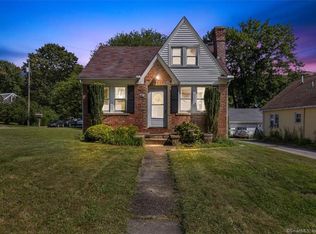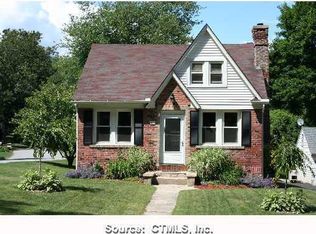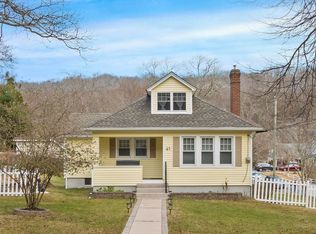Sold for $375,000
$375,000
45 Old Colchester Road, Waterford, CT 06375
3beds
1,752sqft
Single Family Residence
Built in 1915
9,583.2 Square Feet Lot
$392,600 Zestimate®
$214/sqft
$2,703 Estimated rent
Home value
$392,600
$349,000 - $444,000
$2,703/mo
Zestimate® history
Loading...
Owner options
Explore your selling options
What's special
Don't miss this incredible opportunity to own a beautifully renovated home at 45 Old Colchester Rd in Quaker Hill! This stunning property has been meticulously remodeled from top to bottom, offering modern living in a desirable location. Step inside and be greeted by a bright and airy open concept floor plan, perfect for entertaining and everyday living. The gorgeous kitchen seamlessly flows into the dining area and a spacious living room, complete with a functional fireplace - ideal for cozy evenings. The chef in you will appreciate the brand-new kitchen featuring sleek quartz countertops and sparkling new stainless steel appliances. This home boasts 3 comfortable bedrooms and 2 beautifully updated bathrooms, providing ample space for family and guests. Enjoy year-round comfort with the convenience of mini-splits throughout the house, offering efficient heating and cooling. More features you'll love: 1750 square feet of living space A partially finished basement, offering versatile space for a spare bedroom, home office, or home theater - the possibilities are endless! Detached 2-car garage, providing plenty of parking and storage. Relax and entertain outdoors on the large deck, overlooking a fenced-in yard, perfect for barbecues and enjoying the fresh air. This completely remodeled home is ready for you!
Zillow last checked: 8 hours ago
Listing updated: June 19, 2025 at 01:44pm
Listed by:
Michael A. Hernandez 860-300-6919,
Signature Realty LLC 413-333-8216
Bought with:
Rosalyn Aybar, RES.0830633
RE/MAX One
Source: Smart MLS,MLS#: 24083327
Facts & features
Interior
Bedrooms & bathrooms
- Bedrooms: 3
- Bathrooms: 2
- Full bathrooms: 2
Primary bedroom
- Level: Main
Bedroom
- Level: Upper
Bedroom
- Level: Upper
Kitchen
- Features: Remodeled, Balcony/Deck, Quartz Counters, Dining Area
- Level: Main
Living room
- Features: Fireplace
- Level: Main
Heating
- Other
Cooling
- Ductless
Appliances
- Included: Electric Range, Oven/Range, Microwave, Range Hood, Refrigerator, Dishwasher, Electric Water Heater, Water Heater
- Laundry: Lower Level
Features
- Basement: Partial
- Attic: None
- Number of fireplaces: 1
Interior area
- Total structure area: 1,752
- Total interior livable area: 1,752 sqft
- Finished area above ground: 1,420
- Finished area below ground: 332
Property
Parking
- Total spaces: 3
- Parking features: Detached, Paved, Off Street
- Garage spaces: 2
Features
- Fencing: Partial
Lot
- Size: 9,583 sqft
- Features: Sloped
Details
- Parcel number: 1594143
- Zoning: VR-10
Construction
Type & style
- Home type: SingleFamily
- Architectural style: Cape Cod
- Property subtype: Single Family Residence
Materials
- Aluminum Siding
- Foundation: Concrete Perimeter
- Roof: Shingle
Condition
- New construction: No
- Year built: 1915
Utilities & green energy
- Sewer: Public Sewer
- Water: Public
Community & neighborhood
Location
- Region: Quaker Hill
- Subdivision: Quaker Hill
Price history
| Date | Event | Price |
|---|---|---|
| 6/13/2025 | Sold | $375,000$214/sqft |
Source: | ||
| 5/5/2025 | Pending sale | $375,000$214/sqft |
Source: | ||
| 4/30/2025 | Price change | $375,000-2.6%$214/sqft |
Source: | ||
| 4/9/2025 | Price change | $385,000-3.5%$220/sqft |
Source: | ||
| 3/31/2025 | Listed for sale | $399,000+121.7%$228/sqft |
Source: | ||
Public tax history
| Year | Property taxes | Tax assessment |
|---|---|---|
| 2025 | $3,880 +4.8% | $166,110 |
| 2024 | $3,704 +5.2% | $166,110 |
| 2023 | $3,522 +4.1% | $166,110 +35.3% |
Find assessor info on the county website
Neighborhood: 06375
Nearby schools
GreatSchools rating
- 6/10Quaker Hill Elementary SchoolGrades: K-5Distance: 0.3 mi
- 5/10Clark Lane Middle SchoolGrades: 6-8Distance: 3.7 mi
- 8/10Waterford High SchoolGrades: 9-12Distance: 4.6 mi

Get pre-qualified for a loan
At Zillow Home Loans, we can pre-qualify you in as little as 5 minutes with no impact to your credit score.An equal housing lender. NMLS #10287.


