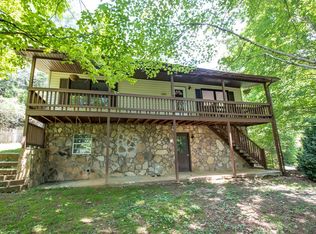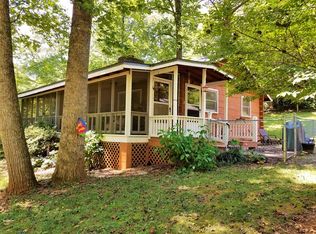Sold for $240,000 on 06/17/24
$240,000
45 Old Clarks Chapel Rd, Franklin, NC 28734
2beds
--sqft
Residential
Built in 1982
0.84 Acres Lot
$256,900 Zestimate®
$--/sqft
$2,029 Estimated rent
Home value
$256,900
$208,000 - $316,000
$2,029/mo
Zestimate® history
Loading...
Owner options
Explore your selling options
What's special
Wonderful location - only 3 miles to Walmart, Aldi, ChickFila, Hwy 74/23. Huge amount of living space - 3 additional rooms in basement for storage, sleeping, office etc. New well pump, including pipe and wire Feb 2023, new roof 2021, new HVAC 2015, septic pumped 2021, 2 car 20x24 carport with extra storage behind it for toys and tools, concrete driveway goes to 2 parking areas around house, gorgeous large covered back porch, walk-in pantry in kitchen area, new 80 gallon electric water heater, 2 full baths recently renovated, new LVP in basement rooms, tile in laundry and bathrooms, carpet in 2 upstairs bedrooms, lots of storage space and closets, main floor living that could easily be made handicapped accessible. Come check it out! Please note: 911 address for this home is also listed as 134 Fulcher Creek Dr.
Zillow last checked: 8 hours ago
Listing updated: March 20, 2025 at 08:23pm
Listed by:
Barbara Mclaughlin,
Land And Lake Realty, LLC
Bought with:
Thomas Evan Harrell, 280365
Realty One Group Vibe
Source: Carolina Smokies MLS,MLS#: 26036314
Facts & features
Interior
Bedrooms & bathrooms
- Bedrooms: 2
- Bathrooms: 3
- Full bathrooms: 2
- 1/2 bathrooms: 1
- Main level bathrooms: 1
Primary bedroom
- Level: First
Bedroom 2
- Level: First
Heating
- Heat Pump
Cooling
- Central Electric
Appliances
- Included: Electric Oven/Range, Refrigerator, Electric Water Heater
Features
- Bonus Room, Ceiling Fan(s), Ceramic Tile Bath, Kitchen/Dining Room, Main Level Living, Primary w/Ensuite, Primary on Main Level, Pantry, Rec/Game Room, Walk-In Closet(s)
- Flooring: Carpet, Vinyl, Hardwood, Ceramic Tile, Luxury Vinyl Plank
- Doors: Doors-Insulated/Storm
- Windows: Windows-Insulated/Storm, Window Treatments
- Basement: Full,Finished
- Attic: Access Only
- Has fireplace: No
- Fireplace features: None
Interior area
- Living area range: 1601-1800 Square Feet
Property
Parking
- Parking features: Carport-Double Detached, Paved Driveway
- Carport spaces: 2
- Has uncovered spaces: Yes
Features
- Patio & porch: Deck, Porch
Lot
- Size: 0.84 Acres
- Features: Other-See Remarks
- Residential vegetation: Partially Wooded
Details
- Additional structures: Storage Building/Shed
- Parcel number: 6592491893
Construction
Type & style
- Home type: SingleFamily
- Architectural style: Ranch/Single
- Property subtype: Residential
Materials
- Vinyl Siding, Stone
- Roof: Shingle
Condition
- Year built: 1982
Utilities & green energy
- Sewer: Septic Tank
- Water: Well, Private
- Utilities for property: Cell Service Available
Community & neighborhood
Location
- Region: Franklin
- Subdivision: Richard And Teddy Cook Property
Other
Other facts
- Listing terms: Cash,Conventional,USDA Loan,FHA,VA Loan
- Road surface type: Gravel
Price history
| Date | Event | Price |
|---|---|---|
| 6/17/2024 | Sold | $240,000-4% |
Source: Carolina Smokies MLS #26036314 | ||
| 5/23/2024 | Contingent | $250,000 |
Source: Carolina Smokies MLS #26036314 | ||
| 5/21/2024 | Price change | $250,000-7.4% |
Source: Carolina Smokies MLS #26036314 | ||
| 5/2/2024 | Price change | $270,000-6.9% |
Source: Carolina Smokies MLS #26036314 | ||
| 4/21/2024 | Price change | $289,900-6.5% |
Source: Carolina Smokies MLS #26036314 | ||
Public tax history
Tax history is unavailable.
Neighborhood: 28734
Nearby schools
GreatSchools rating
- 5/10South Macon ElementaryGrades: PK-4Distance: 2 mi
- 6/10Macon Middle SchoolGrades: 7-8Distance: 2.5 mi
- 6/10Macon Early College High SchoolGrades: 9-12Distance: 2.4 mi

Get pre-qualified for a loan
At Zillow Home Loans, we can pre-qualify you in as little as 5 minutes with no impact to your credit score.An equal housing lender. NMLS #10287.

